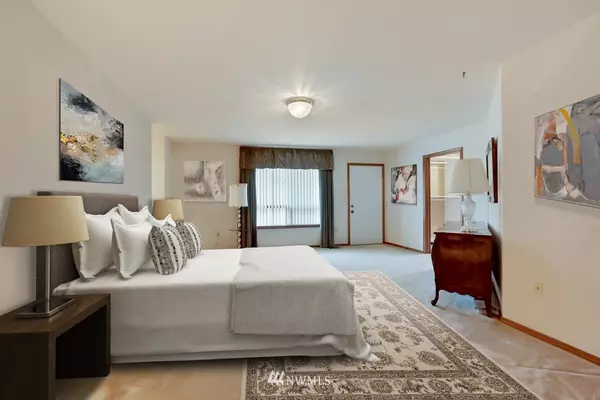Bought with Pellego, Inc.
$1,000,000
$1,195,000
16.3%For more information regarding the value of a property, please contact us for a free consultation.
4 Beds
4.25 Baths
4,200 SqFt
SOLD DATE : 11/07/2022
Key Details
Sold Price $1,000,000
Property Type Single Family Home
Sub Type Residential
Listing Status Sold
Purchase Type For Sale
Square Footage 4,200 sqft
Price per Sqft $238
Subdivision Surprise Lake
MLS Listing ID 1920502
Sold Date 11/07/22
Style 10 - 1 Story
Bedrooms 4
Full Baths 2
HOA Fees $75/mo
Year Built 1985
Annual Tax Amount $1,913
Lot Size 0.574 Acres
Lot Dimensions Irregular
Property Description
*HUGE RAMBLER* No steps at all on or in this property, brags LARGE spaces that include 4 beds, 5 baths (2 in Primary Suite, 1 in Main Living area, 2 others ensuite), modern kitchen with nice surfaces & top of the line appliances, den, living rm, dining rm, family rm, eat-in kitchen, large utility rm, 2x Heat Pumps, 2x H2O, goes on & on! Outside brags an inground pool with handicap lift, changing rooms/garden storage, new fence for total seclusion, professionally landscaped w/stamped concrete, water feature, MORE! Home could easily be used as a multi-generational home w/ADU... convert the 2nd bath in the Primary to a small kitchenette? Buyer & Buyer’s Broker to verify all uses to their own satisfaction!
Location
State WA
County Pierce
Area 71 - Milton
Rooms
Basement None
Main Level Bedrooms 4
Interior
Interior Features Heat Pump, Hardwood, Wall to Wall Carpet, Bath Off Primary, Built-In Vacuum, Double Pane/Storm Window, Dining Room, Water Heater
Flooring Hardwood, Vinyl, Carpet
Fireplaces Number 1
Fireplace true
Appliance Dishwasher, Stove/Range
Exterior
Exterior Feature Brick, Wood, Wood Products
Garage Spaces 3.0
Pool In Ground
Community Features CCRs, Gated
Utilities Available Cable Connected, Natural Gas Available, Sewer Connected, Natural Gas Connected, Common Area Maintenance, Road Maintenance, See Remarks
Amenities Available Cabana/Gazebo, Cable TV, Fenced-Fully, Gas Available, Gated Entry, Outbuildings, Patio, Sprinkler System
Waterfront No
View Y/N Yes
View Territorial
Roof Type Tile
Garage Yes
Building
Lot Description Cul-De-Sac, Dead End Street, Paved
Story One
Sewer Sewer Connected
Water Public
Architectural Style Traditional
New Construction No
Schools
Elementary Schools Buyer To Verify
Middle Schools Buyer To Verify
High Schools Buyer To Verify
School District Fife
Others
Senior Community No
Acceptable Financing Cash Out, Conventional, Lease Purchase, Owner Financing
Listing Terms Cash Out, Conventional, Lease Purchase, Owner Financing
Read Less Info
Want to know what your home might be worth? Contact us for a FREE valuation!

Our team is ready to help you sell your home for the highest possible price ASAP

"Three Trees" icon indicates a listing provided courtesy of NWMLS.
GET MORE INFORMATION

Team Leader/Broker | License ID: 108348







