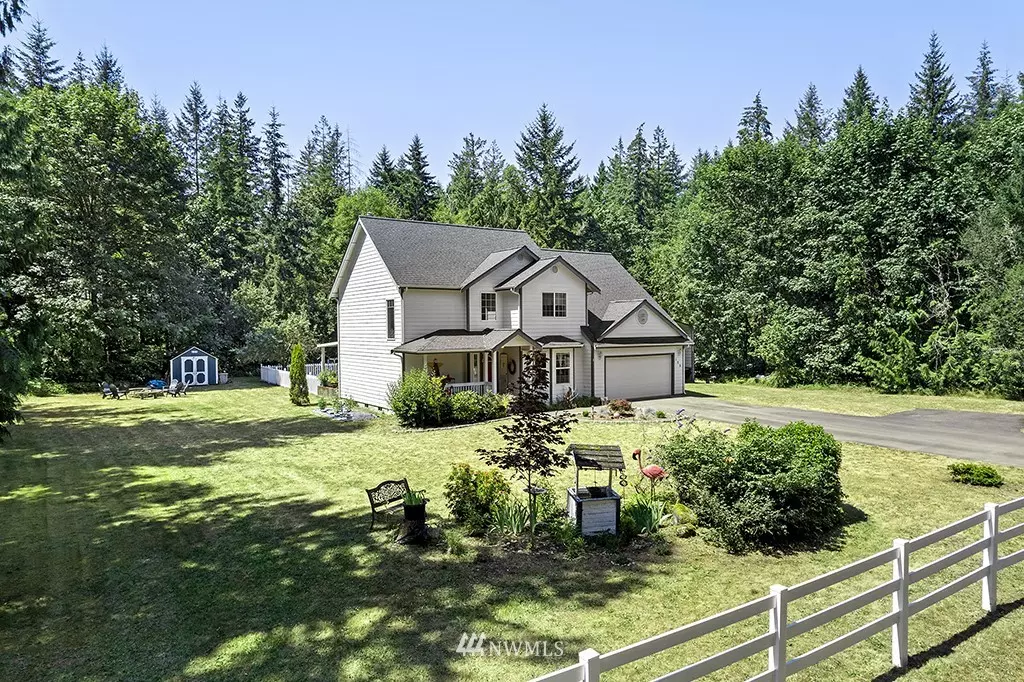Bought with Coldwell Banker Danforth
$700,000
$699,000
0.1%For more information regarding the value of a property, please contact us for a free consultation.
3 Beds
2.5 Baths
2,643 SqFt
SOLD DATE : 11/10/2022
Key Details
Sold Price $700,000
Property Type Single Family Home
Sub Type Residential
Listing Status Sold
Purchase Type For Sale
Square Footage 2,643 sqft
Price per Sqft $264
Subdivision Arcadia
MLS Listing ID 1972542
Sold Date 11/10/22
Style 12 - 2 Story
Bedrooms 3
Full Baths 2
Half Baths 1
Year Built 2002
Annual Tax Amount $5,011
Lot Size 5.150 Acres
Property Description
Huge Price Drop! Motivated Seller has relocated. Beautiful Ashby Custom 2 story home on 5.15 level acres in Arcadia area. Open concept design w/large primary suite bedroom on main floor; huge bonus room with closet plus 2 bedrooms on second. Vaulted ceiling in living room, gas fireplace, formal dining, spacious kitchen and more! Lots of Sunny space for gardens and outdoor activity. RV Parking. Wired for generator. Fruit tree, Blueberries and Huckleberries. Wooded perimeter with trails to walk or just commune with nature. Secluded yet only 4 miles to downtown Shelton 20 mins. to Olympia. Minutes to Arcadia boat launch. Come home to peace and quiet with room for all your toys and fun! Take advantage of this rare opportunity!
Location
State WA
County Mason
Area 179 - Arcadia - Kamilc
Rooms
Basement None
Main Level Bedrooms 1
Interior
Interior Features Forced Air, Heat Pump, Ceramic Tile, Laminate Hardwood, Wall to Wall Carpet, Ceiling Fan(s), Double Pane/Storm Window, Dining Room, Jetted Tub, Security System, Vaulted Ceiling(s), Walk-In Pantry, Water Heater
Flooring Ceramic Tile, Laminate, Vinyl, Carpet
Fireplaces Number 1
Fireplaces Type Gas
Fireplace true
Appliance Dishwasher, Dryer, Microwave, Refrigerator, Stove/Range, Washer
Exterior
Exterior Feature Cement Planked, Wood, Wood Products
Garage Spaces 4.0
Amenities Available Fenced-Partially, High Speed Internet, Outbuildings, Propane
Waterfront No
View Y/N Yes
View Territorial
Roof Type Composition
Garage Yes
Building
Lot Description Dead End Street, Drought Res Landscape, Open Space, Secluded
Story Two
Builder Name Ashby Homes
Sewer Septic Tank
Water Individual Well
Architectural Style Contemporary
New Construction No
Schools
Elementary Schools Southside Elem
Middle Schools Buyer To Verify
High Schools Shelton High
School District South Side #42
Others
Senior Community No
Acceptable Financing Cash Out, Conventional, FHA, VA Loan
Listing Terms Cash Out, Conventional, FHA, VA Loan
Read Less Info
Want to know what your home might be worth? Contact us for a FREE valuation!

Our team is ready to help you sell your home for the highest possible price ASAP

"Three Trees" icon indicates a listing provided courtesy of NWMLS.
GET MORE INFORMATION

Team Leader/Broker | License ID: 108348







