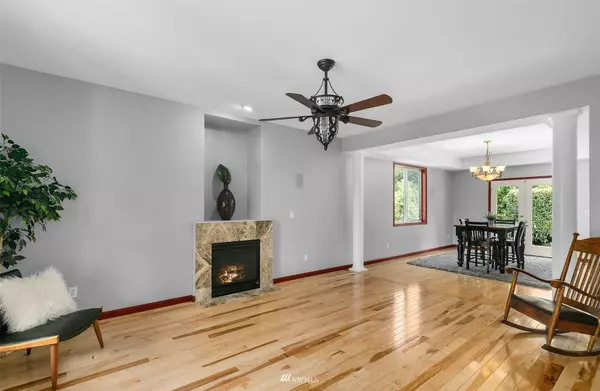Bought with RE/MAX Northwest Realtors
$1,375,000
$1,394,000
1.4%For more information regarding the value of a property, please contact us for a free consultation.
4 Beds
3.5 Baths
4,099 SqFt
SOLD DATE : 11/14/2022
Key Details
Sold Price $1,375,000
Property Type Single Family Home
Sub Type Residential
Listing Status Sold
Purchase Type For Sale
Square Footage 4,099 sqft
Price per Sqft $335
Subdivision Dubuque
MLS Listing ID 1938614
Sold Date 11/14/22
Style 12 - 2 Story
Bedrooms 4
Full Baths 3
Half Baths 1
HOA Fees $47/ann
Year Built 2005
Annual Tax Amount $11,278
Lot Size 5.000 Acres
Property Description
Huge Price Drop! Welcome to this unique equestrian offering in the highly desired gated Dubuque Ridge neighborhood. The 4099 sq ft home blends entertaining with all you could desire on a close in country estate. The gourmet kitchen opens to a large gathering room and steps to a hot tub & fire pit overlooking the bucolic property. The primary suite not only has a gorgeous fireplace, five piece ensuite but its very own private deck overlooking the property. Three additional bedrooms, laundry and an enormous bonus room complete the upstairs. A custom built 8 stall barn has wash rack, in/out runs, finished space and an arena. Plenty of trailer parking & RV hook up with several other outbuildings for your farm friends. Fantastic MIL potential!
Location
State WA
County Snohomish
Area 750 - East Snohomish C
Rooms
Basement None
Interior
Interior Features Central A/C, Heat Pump, Hot Water Recirc Pump, Tankless Water Heater, Ceramic Tile, Hardwood, Laminate Hardwood, Second Kitchen, Bath Off Primary, Ceiling Fan(s), Double Pane/Storm Window, Dining Room, Fireplace (Primary Bedroom), French Doors, High Tech Cabling, Hot Tub/Spa, Jetted Tub, Skylight(s), Vaulted Ceiling(s), Walk-In Closet(s), Walk-In Pantry, Wired for Generator, Water Heater
Flooring Ceramic Tile, Hardwood, Laminate
Fireplaces Number 3
Fireplaces Type See Remarks
Fireplace true
Appliance Dishwasher, Double Oven, Dryer, Microwave, Refrigerator, Stove/Range, Washer
Exterior
Exterior Feature Cement Planked
Garage Spaces 3.0
Community Features CCRs
Utilities Available Cable Connected, High Speed Internet, Propane, Septic System, Propane
Amenities Available Arena-Outdoor, Barn, Cable TV, Deck, Dog Run, Fenced-Partially, Gated Entry, High Speed Internet, Hot Tub/Spa, Outbuildings, Patio, Propane, RV Parking, Stable
Waterfront No
View Y/N Yes
View Territorial
Roof Type Composition, Metal
Garage Yes
Building
Lot Description Dead End Street, Paved
Story Two
Sewer Septic Tank
Water Public
New Construction No
Schools
Elementary Schools Buyer To Verify
Middle Schools Buyer To Verify
High Schools Buyer To Verify
School District Snohomish
Others
Senior Community No
Acceptable Financing Cash Out, Conventional
Listing Terms Cash Out, Conventional
Read Less Info
Want to know what your home might be worth? Contact us for a FREE valuation!

Our team is ready to help you sell your home for the highest possible price ASAP

"Three Trees" icon indicates a listing provided courtesy of NWMLS.
GET MORE INFORMATION

Team Leader/Broker | License ID: 108348







