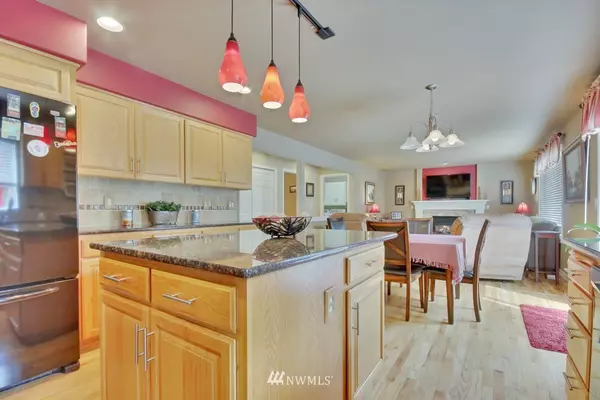Bought with Better Homes & Gardens RE Vanc
$782,100
$799,950
2.2%For more information regarding the value of a property, please contact us for a free consultation.
4 Beds
2.5 Baths
2,648 SqFt
SOLD DATE : 12/01/2022
Key Details
Sold Price $782,100
Property Type Single Family Home
Sub Type Residential
Listing Status Sold
Purchase Type For Sale
Square Footage 2,648 sqft
Price per Sqft $295
Subdivision Northshore
MLS Listing ID 1946310
Sold Date 12/01/22
Style 12 - 2 Story
Bedrooms 4
Full Baths 2
Half Baths 1
HOA Fees $33/ann
Year Built 1998
Annual Tax Amount $6,785
Lot Size 0.252 Acres
Property Description
Super updated home in fantastic Tuscany neighborhood by Northshore GC. Walk into the main level of this well laid out home w/ real hardwood floors, cozy den, family room, gas fireplace, huge laundry room, nook & kitchen w/ updated granite counters, tiled backsplash & all appliances will stay. Upstairs leads to 4 generous bedrooms w/ updated bathrooms including master w/ double sinks, soaking tub & separate shower to go with expansive walk in closet. Backyard is to die for with meticulous grooming, patio and pagoda covered deck area to enjoy the summer evenings finished w/ mature landscaping & rose bushes for that perfect northwest yard. Garage is 3 cars PLUS shop area provides for deep 3rd bay for boat or camper storage w/10' door frame.
Location
State WA
County Pierce
Area 94 - Browns Point
Rooms
Basement None
Interior
Interior Features Forced Air, Ceramic Tile, Hardwood, Wall to Wall Carpet, Bath Off Primary, Ceiling Fan(s), Double Pane/Storm Window, Dining Room, French Doors, Walk-In Closet(s), Water Heater
Flooring Ceramic Tile, Hardwood, Travertine, Carpet
Fireplaces Number 1
Fireplaces Type Gas
Fireplace true
Appliance Dishwasher, Dryer, Disposal, Microwave, Refrigerator, Stove/Range, Washer
Exterior
Exterior Feature Cement Planked
Garage Spaces 3.0
Utilities Available Cable Connected, Sewer Connected, Natural Gas Connected
Amenities Available Cable TV, Deck, Fenced-Partially, Patio
Waterfront No
View Y/N No
Roof Type Composition
Garage Yes
Building
Lot Description Curbs, Paved, Sidewalk
Story Two
Sewer Sewer Connected
Water Public
Architectural Style Contemporary
New Construction No
Schools
Elementary Schools Crescent Heights
Middle Schools Meeker
High Schools Stadium
School District Tacoma
Others
Senior Community No
Acceptable Financing Cash Out, Conventional, FHA, VA Loan
Listing Terms Cash Out, Conventional, FHA, VA Loan
Read Less Info
Want to know what your home might be worth? Contact us for a FREE valuation!

Our team is ready to help you sell your home for the highest possible price ASAP

"Three Trees" icon indicates a listing provided courtesy of NWMLS.
GET MORE INFORMATION

Team Leader/Broker | License ID: 108348







