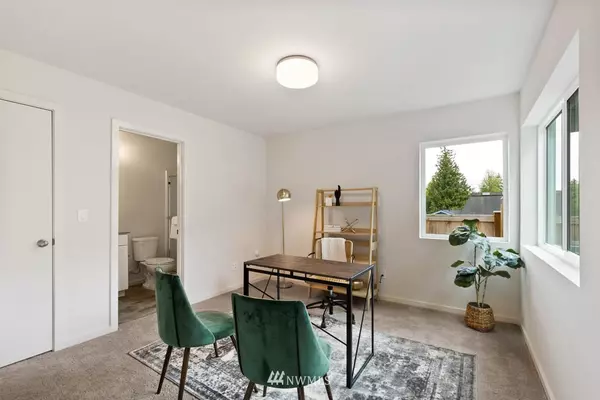Bought with Keller Williams Rlty Bellevue
$640,000
$719,950
11.1%For more information regarding the value of a property, please contact us for a free consultation.
3 Beds
2.25 Baths
1,706 SqFt
SOLD DATE : 12/22/2022
Key Details
Sold Price $640,000
Property Type Single Family Home
Sub Type Residential
Listing Status Sold
Purchase Type For Sale
Square Footage 1,706 sqft
Price per Sqft $375
Subdivision Lake Stickney
MLS Listing ID 1947148
Sold Date 12/22/22
Style 32 - Townhouse
Bedrooms 3
Full Baths 1
Half Baths 1
Construction Status Presale
HOA Fees $74/mo
Year Built 2022
Lot Size 1,343 Sqft
Lot Dimensions 30x42
Property Description
Sage Homes NW invites you explore Lynnwood's newest TH community! Enjoy city life experience with a sublime and peaceful, wooded setting at Westbrook II. Located just across from Lake Stickney Park, Westbrook II offers 3 and 4 bedroom options ranging from approx. 1,706sf-2,155sf. Our first offering at Westbrook II: The Pelli- featuring 3bd/2.25bt + private home office w/ 2car side x side garage. Whether you're looking for wide open space to entertain in your massive great room or the tranquility of a quiet night on your covered patio, The Pelli is sure to please! There is still time to personalize the home to better suit your tastes by selecting from 1 of 3 professionally designed interior color schemes. (Site Registration policy #4916)
Location
State WA
County Snohomish
Area 740 - Everett/Mukilteo
Rooms
Basement None
Interior
Interior Features Ductless HP-Mini Split, Laminate Hardwood, Wall to Wall Carpet, Bath Off Primary, Double Pane/Storm Window, High Tech Cabling, Sprinkler System, Walk-In Closet(s), Walk-In Pantry, Water Heater
Flooring Laminate, Vinyl Plank, Carpet
Fireplace false
Appliance Dishwasher, Disposal, Microwave, Refrigerator, Stove/Range
Exterior
Exterior Feature Cement Planked, Wood Products
Garage Spaces 2.0
Community Features CCRs
Utilities Available Sewer Connected, Electricity Available, Common Area Maintenance
Amenities Available Deck, Patio, Sprinkler System
Waterfront No
View Y/N No
Roof Type Composition
Garage Yes
Building
Story Multi/Split
Builder Name Sage Homes NW
Sewer Sewer Connected
Water Public
Architectural Style Traditional
New Construction Yes
Construction Status Presale
Schools
Elementary Schools Buyer To Verify
Middle Schools Buyer To Verify
High Schools Buyer To Verify
School District Mukilteo
Others
Senior Community No
Acceptable Financing Cash Out, Conventional, FHA, VA Loan
Listing Terms Cash Out, Conventional, FHA, VA Loan
Read Less Info
Want to know what your home might be worth? Contact us for a FREE valuation!

Our team is ready to help you sell your home for the highest possible price ASAP

"Three Trees" icon indicates a listing provided courtesy of NWMLS.
GET MORE INFORMATION

Team Leader/Broker | License ID: 108348







