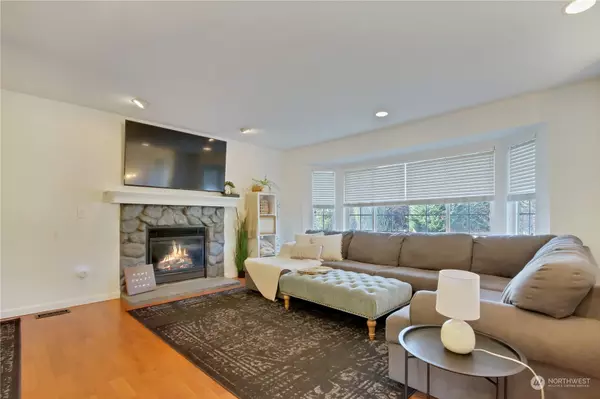Bought with blu.ink Real Estate
$522,000
$519,950
0.4%For more information regarding the value of a property, please contact us for a free consultation.
3 Beds
2.25 Baths
1,664 SqFt
SOLD DATE : 01/20/2023
Key Details
Sold Price $522,000
Property Type Single Family Home
Sub Type Residential
Listing Status Sold
Purchase Type For Sale
Square Footage 1,664 sqft
Price per Sqft $313
Subdivision Buckley
MLS Listing ID 2007880
Sold Date 01/20/23
Style 14 - Split Entry
Bedrooms 3
Full Baths 1
Half Baths 1
HOA Fees $51/mo
Year Built 1998
Annual Tax Amount $4,520
Lot Size 0.319 Acres
Property Description
Stunning turnkey home in Sierra boasts modern updates & beautiful attention to detail! Enjoy the open concept flowing from the living room w/fireplace, dining area & kitchen. High end kitchen cabinets equipped w/lighting, SS appliances & granite counter. Real hardwood floors shine, as well as new lighting, trim & doors. Primary bedroom has dual closets, crown molding, ensuite bath w/designer sink, quartz counter & skylight. Lower level offers expansive living room, built-in shelving, recessed lighting, new vinyl floors, electric stove, laundry room, 1/2bath, washer & dryer convey. French doors open to a sprawling yard w/room for RV/boat & wired for hot tub. Garage w/office space. Fully fenced, new gate & mature greenery backdrop for privacy
Location
State WA
County Pierce
Area 111 - Buckley/South Prairie
Interior
Interior Features Forced Air, Ceramic Tile, Hardwood, Wall to Wall Carpet, Bath Off Primary, Double Pane/Storm Window, Dining Room, French Doors, Skylight(s)
Flooring Ceramic Tile, Hardwood, Vinyl Plank, Carpet
Fireplaces Number 2
Fireplaces Type Electric, Gas
Fireplace true
Appliance Dishwasher, Microwave, Refrigerator, Stove/Range
Exterior
Exterior Feature Stone, Wood Products
Garage Spaces 2.0
Community Features CCRs
Amenities Available Cable TV, Fenced-Fully, Patio, Propane, RV Parking
Waterfront No
View Y/N Yes
View Territorial
Roof Type Composition
Garage Yes
Building
Lot Description Paved
Story Multi/Split
Sewer Septic Tank
Water Public
New Construction No
Schools
Elementary Schools Wilkeson Elem
Middle Schools Glacier Middle Sch
High Schools White River High
School District White River
Others
Senior Community No
Acceptable Financing Cash Out, Conventional, FHA, VA Loan
Listing Terms Cash Out, Conventional, FHA, VA Loan
Read Less Info
Want to know what your home might be worth? Contact us for a FREE valuation!

Our team is ready to help you sell your home for the highest possible price ASAP

"Three Trees" icon indicates a listing provided courtesy of NWMLS.
GET MORE INFORMATION

Team Leader/Broker | License ID: 108348







