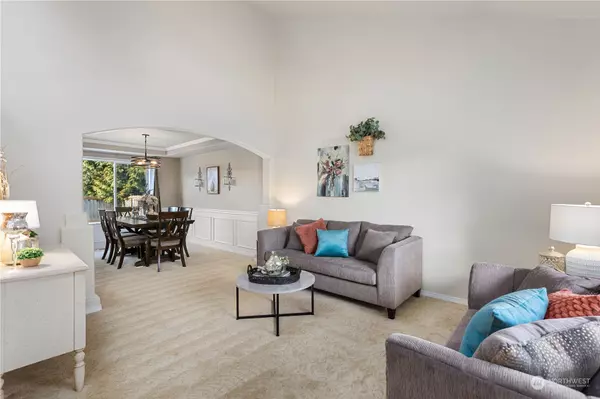Bought with Kelly Right RE of Seattle LLC
$675,000
$655,000
3.1%For more information regarding the value of a property, please contact us for a free consultation.
4 Beds
2.5 Baths
2,029 SqFt
SOLD DATE : 03/06/2023
Key Details
Sold Price $675,000
Property Type Single Family Home
Sub Type Residential
Listing Status Sold
Purchase Type For Sale
Square Footage 2,029 sqft
Price per Sqft $332
Subdivision Sunnyside
MLS Listing ID 2026881
Sold Date 03/06/23
Style 12 - 2 Story
Bedrooms 4
Full Baths 2
Half Baths 1
HOA Fees $8/mo
Year Built 2006
Annual Tax Amount $4,686
Lot Size 6,098 Sqft
Property Description
Stunning 2 story, in sought-after Northwest Heights located just south of Sunnyside Nursery on a dead-end street. Grand entry, vaulted ceilings, formal living & dining rms. Spacious kitchen w/ granite slab counters, center island, SS appliances, ample cabinet space/pantry. Cozy, adjacent family rm & gas fireplc. Step out onto your west-facing, covered, Trex deck, hot tub & sun deck all fully fenced for security & privacy. The gorgeous staircase leads up to 3 bedrms, hall bath & very special 17’x13’ Primary Suite w/ walk-in closet. SAVING THE BEST FOR LAST..step into the luxurious primary bath featuring radiant-tile floors, quartz counter & double vanity, enormous free-standing soaking tub & spectacular tiled shower. This home is a MUST SEE!
Location
State WA
County Snohomish
Area 770 - Northwest Snohom
Rooms
Basement None
Interior
Interior Features Forced Air, Ceramic Tile, Laminate Hardwood, Wall to Wall Carpet, Bath Off Primary, Double Pane/Storm Window, Dining Room, French Doors, Hot Tub/Spa, Vaulted Ceiling(s), Walk-In Closet(s), Water Heater
Flooring Ceramic Tile, Laminate, Vinyl, Carpet
Fireplaces Number 1
Fireplaces Type Gas
Fireplace true
Appliance Dishwasher, Disposal, Microwave, Refrigerator, Stove/Range
Exterior
Exterior Feature Stone, Wood, Wood Products
Garage Spaces 2.0
Community Features CCRs
Amenities Available Cable TV, Deck, Fenced-Fully, Gas Available, High Speed Internet, Hot Tub/Spa, Patio
Waterfront No
View Y/N Yes
View Territorial
Roof Type Composition
Garage Yes
Building
Lot Description Curbs, Dead End Street, Paved, Sidewalk
Story Two
Sewer Sewer Connected
Water Private
Architectural Style Craftsman
New Construction No
Schools
Elementary Schools Buyer To Verify
Middle Schools Buyer To Verify
High Schools Buyer To Verify
School District Marysville
Others
Senior Community No
Acceptable Financing Cash Out, Conventional, FHA, VA Loan
Listing Terms Cash Out, Conventional, FHA, VA Loan
Read Less Info
Want to know what your home might be worth? Contact us for a FREE valuation!

Our team is ready to help you sell your home for the highest possible price ASAP

"Three Trees" icon indicates a listing provided courtesy of NWMLS.
GET MORE INFORMATION

Team Leader/Broker | License ID: 108348







