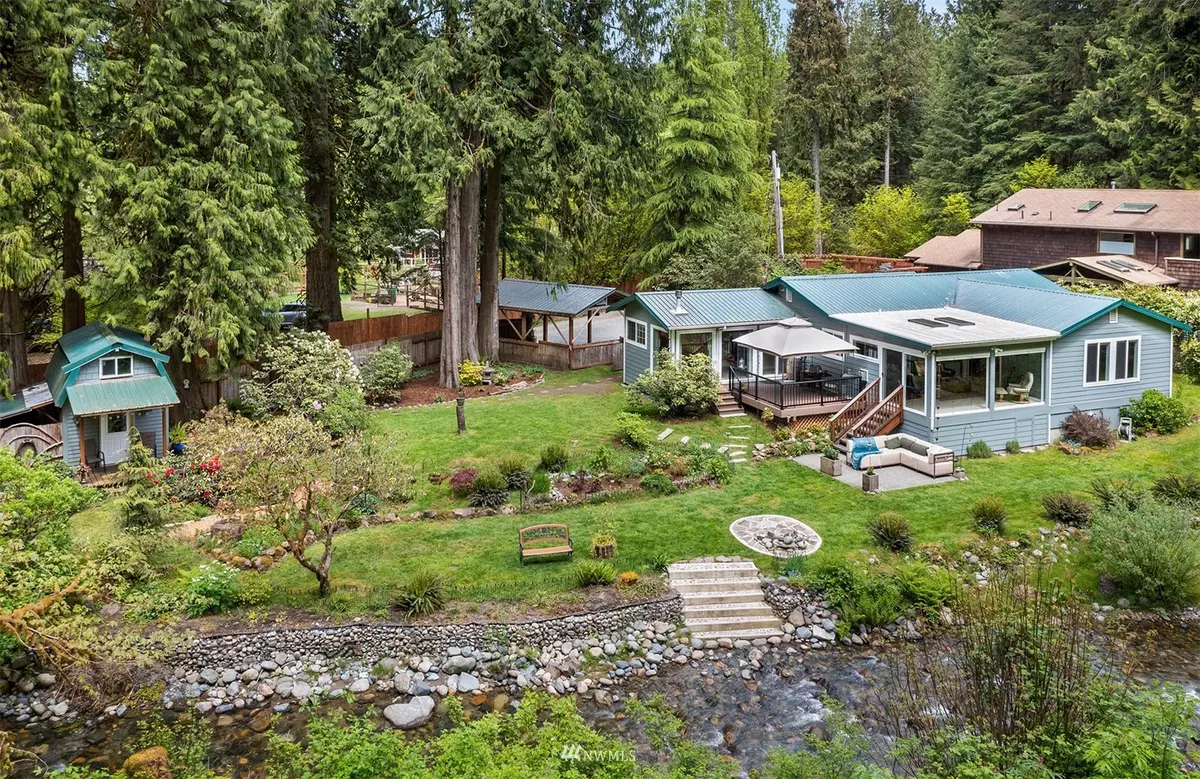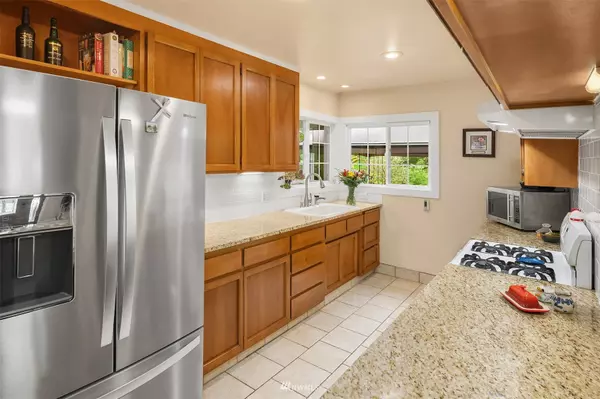Bought with The Irwin Group
$970,000
$1,000,000
3.0%For more information regarding the value of a property, please contact us for a free consultation.
3 Beds
2 Baths
1,770 SqFt
SOLD DATE : 03/09/2023
Key Details
Sold Price $970,000
Property Type Single Family Home
Sub Type Residential
Listing Status Sold
Purchase Type For Sale
Square Footage 1,770 sqft
Price per Sqft $548
Subdivision Upper Preston
MLS Listing ID 1940495
Sold Date 03/09/23
Style 10 - 1 Story
Bedrooms 3
Full Baths 2
Year Built 1959
Annual Tax Amount $6,809
Lot Size 0.371 Acres
Property Description
Salmon run over 200 feet of rippling creek in close view from your retractable glass walled and fireplace warmed solarium, bedroom, living room and deck. Step right down to the creek, wet your fingers and toes, or share a water side fire pit roast with friends amongst the backyard flora and curious fauna. Near the dead end of the road where traffic and city noise are extinct, you are still only a few minutes from the freeway and its countless connected commute routes. Relax and entertain in open, bright spaces that invite togetherness and draw you to the amazing skylit solarium, before retiring to large bedroom views, winter stove warmth and peaceful solitude. There is even an outbuilding office or studio with your new pre-inspected home.
Location
State WA
County King
Area 500 - East Side/South
Rooms
Basement None
Main Level Bedrooms 3
Interior
Interior Features Ceramic Tile, Wall to Wall Carpet, Bath Off Primary, Ceiling Fan(s), Double Pane/Storm Window, Dining Room, Fireplace (Primary Bedroom), French Doors, Skylight(s), Solarium/Atrium, Vaulted Ceiling(s)
Flooring Ceramic Tile, Carpet
Fireplaces Number 3
Fireplaces Type See Remarks
Fireplace true
Appliance Dishwasher, Dryer, Microwave, Refrigerator, Stove/Range, Washer
Exterior
Exterior Feature Cement Planked
Garage Spaces 3.0
Community Features CCRs
Amenities Available Deck, Fenced-Partially, Outbuildings, Patio, RV Parking, Shop
Waterfront Yes
Waterfront Description Creek
View Y/N Yes
View River, Territorial
Roof Type Metal
Garage Yes
Building
Lot Description Dead End Street, Secluded
Story One
Sewer Septic Tank
Water Shared Well
New Construction No
Schools
Elementary Schools Clark Elem
Middle Schools Issaquah Mid
High Schools Issaquah High
School District Issaquah
Others
Senior Community No
Acceptable Financing Cash Out, Conventional
Listing Terms Cash Out, Conventional
Read Less Info
Want to know what your home might be worth? Contact us for a FREE valuation!

Our team is ready to help you sell your home for the highest possible price ASAP

"Three Trees" icon indicates a listing provided courtesy of NWMLS.
GET MORE INFORMATION

Team Leader/Broker | License ID: 108348







