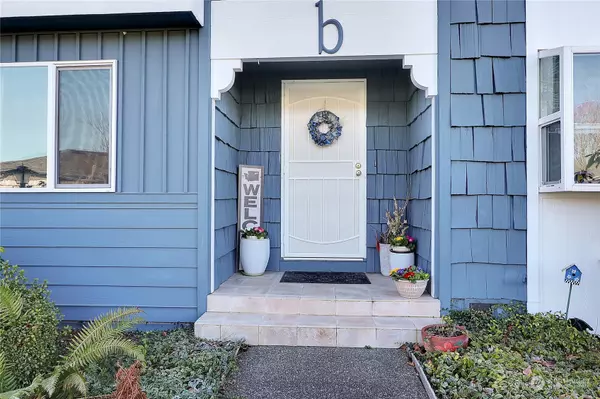Bought with Coldwell Banker Bain
$391,950
$379,950
3.2%For more information regarding the value of a property, please contact us for a free consultation.
2 Beds
1.5 Baths
1,360 SqFt
SOLD DATE : 03/09/2023
Key Details
Sold Price $391,950
Property Type Single Family Home
Sub Type Residential
Listing Status Sold
Purchase Type For Sale
Square Footage 1,360 sqft
Price per Sqft $288
Subdivision Oakbrook
MLS Listing ID 2031621
Sold Date 03/09/23
Style 32 - Townhouse
Bedrooms 2
Full Baths 1
Half Baths 1
HOA Fees $294/mo
Year Built 1970
Annual Tax Amount $3,238
Lot Size 1,505 Sqft
Lot Dimensions .035 ac/1,505 sf
Property Description
Welcome to Mt. Vernon Village! Very desirable townhomes nestled on 15 acres of park like setting with sidewalks rambling throughout. Great for walking yourself or your pet. This home is located close to the clubhouse and lovely pool. Nice sized living room w/fireplace and slider out to your private deck W/ little gardern spot, perfect for a pet also. Kitchen has plenty of cabinets, windows & counter space done in warm colors. Dining area flows into the living room. Upstairs you have your spacious primary bedroom W/balcony to outside, large bathroom, a guest room and a bonus room for you to decide what you need. These townhomes also have 2 car garages with room for storage. Great location to Fort Steilacoom park, stores & restaurants.
Location
State WA
County Pierce
Area 36 - Lakewood
Rooms
Basement None
Interior
Interior Features Forced Air, Ceramic Tile, Laminate Hardwood, Bath Off Primary, Dining Room, Water Heater
Flooring Ceramic Tile, Laminate
Fireplaces Number 1
Fireplaces Type Wood Burning
Fireplace true
Appliance Dishwasher, Dryer, Disposal, Microwave, Refrigerator, Stove/Range, Washer
Exterior
Exterior Feature Wood, Wood Products
Garage Spaces 2.0
Pool Community
Community Features CCRs, Club House
Amenities Available Cabana/Gazebo, Deck, Sprinkler System
Waterfront No
View Y/N No
Roof Type Composition
Garage Yes
Building
Lot Description Curbs, Paved, Sidewalk
Story Multi/Split
Sewer Sewer Connected
Water Public
Architectural Style Cape Cod
New Construction No
Schools
Elementary Schools Oakbrook Elem
Middle Schools Hudtloff Mid
High Schools Lakes High
School District Clover Park
Others
Senior Community No
Acceptable Financing Cash Out, Conventional, FHA, VA Loan
Listing Terms Cash Out, Conventional, FHA, VA Loan
Read Less Info
Want to know what your home might be worth? Contact us for a FREE valuation!

Our team is ready to help you sell your home for the highest possible price ASAP

"Three Trees" icon indicates a listing provided courtesy of NWMLS.
GET MORE INFORMATION

Team Leader/Broker | License ID: 108348







