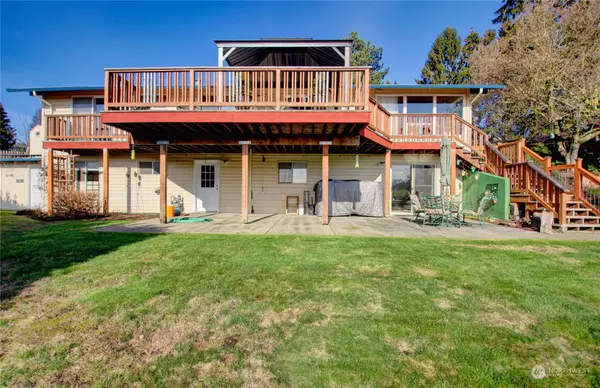Bought with RE/MAX Gateway
$685,000
$675,000
1.5%For more information regarding the value of a property, please contact us for a free consultation.
4 Beds
2.25 Baths
2,502 SqFt
SOLD DATE : 03/30/2023
Key Details
Sold Price $685,000
Property Type Single Family Home
Sub Type Residential
Listing Status Sold
Purchase Type For Sale
Square Footage 2,502 sqft
Price per Sqft $273
Subdivision Country Club
MLS Listing ID 2035456
Sold Date 03/30/23
Style 16 - 1 Story w/Bsmnt.
Bedrooms 4
HOA Fees $16/ann
Year Built 1966
Annual Tax Amount $4,444
Lot Size 0.360 Acres
Property Description
Country Club living in this two-story beauty! Located in a quiet cul-de-sac, this home has 4 beds, 2.25 baths, a 2021 completely remodeled kitchen w/gorgeous appliances, along w/2021 updated downstairs bath. Living room on main floor, family room downstairs, both w/sliders to the deck & patio for entertaining. Skylights let the light in, solar panels keep electric bills sooo low & new roof was installed in 2016. Shed added in 2021 for golf cart usage or storage, sprinkler system added in 2022. Fully fenced outside area, mature landscaping w/a gorgeous tulip tree, views of Mt Pilchuck & beyond make this home something to call home sweet home for years to come. Walking distance to the clubhouse & memberships to the club are available.
Location
State WA
County Skagit
Area 825 - Burlington
Rooms
Basement Daylight
Main Level Bedrooms 2
Interior
Interior Features Hardwood, Wall to Wall Carpet, Bath Off Primary, Built-In Vacuum, Ceiling Fan(s), Double Pane/Storm Window, Dining Room, French Doors, Skylight(s), Vaulted Ceiling(s), Walk-In Pantry
Flooring Hardwood, Vinyl, Carpet
Fireplaces Number 2
Fireplaces Type Wood Burning
Fireplace true
Appliance Dishwasher, Dryer, Disposal, Microwave, Refrigerator, Stove/Range, Washer
Exterior
Exterior Feature Cement Planked, Metal/Vinyl, Wood
Garage Spaces 2.0
Community Features CCRs, Club House, Golf
Amenities Available Cabana/Gazebo, Cable TV, Deck, Fenced-Fully, Gas Available, High Speed Internet, Outbuildings, Patio, Sprinkler System
Waterfront No
View Y/N Yes
View Mountain(s), Territorial
Roof Type Composition
Garage Yes
Building
Lot Description Cul-De-Sac, Dead End Street, Paved
Story One
Sewer Sewer Connected
Water Public
New Construction No
Schools
High Schools Burlington Edison Hi
School District Burlington
Others
Senior Community No
Acceptable Financing Cash Out, Conventional, FHA
Listing Terms Cash Out, Conventional, FHA
Read Less Info
Want to know what your home might be worth? Contact us for a FREE valuation!

Our team is ready to help you sell your home for the highest possible price ASAP

"Three Trees" icon indicates a listing provided courtesy of NWMLS.
GET MORE INFORMATION

Team Leader/Broker | License ID: 108348







