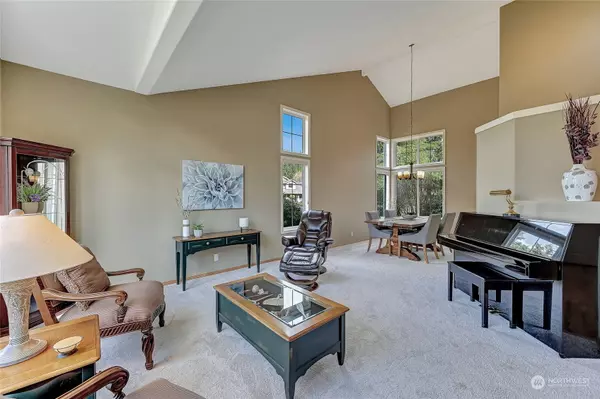Bought with Kappes Miller RE Services LLC
$949,500
$949,500
For more information regarding the value of a property, please contact us for a free consultation.
4 Beds
2.25 Baths
2,350 SqFt
SOLD DATE : 03/31/2023
Key Details
Sold Price $949,500
Property Type Single Family Home
Sub Type Residential
Listing Status Sold
Purchase Type For Sale
Square Footage 2,350 sqft
Price per Sqft $404
Subdivision Swiftwater
MLS Listing ID 2042055
Sold Date 03/31/23
Style 12 - 2 Story
Bedrooms 4
Full Baths 1
Half Baths 1
HOA Fees $29/ann
Year Built 1995
Annual Tax Amount $8,043
Lot Size 0.500 Acres
Property Description
Stand out, beautifully maintained, one owner home in Swiftwater is move-in ready! Light and bright main level formal & informal spaces flow out to the sunny, level corner ½ acre lot w/large patio, firepit & gazebo; perfect for pets & play! Upstairs is the large primary bdrm w/5 piece bath & walk-in closet, 3 add’l bdrms & remodeled main bth. So many updates: Carpet, refinished hrwds, primary bath flr, crawlspace cleanout 2022. Patio & gazebo + 23 Milgard windows 2021. Ext paint 2020. Roof 2019. Hot Water 2017. Main Bth 2013. Furnace & Heat Pump 2012. James Hardie cement siding 2008. Add’l features: sauna, gen transfer switch, shed w/power, blackout blinds, gas dryer. Sno Valley Trailhead @ end of street. Quiet neighborhood, this is the one!
Location
State WA
County King
Area 550 - Redmond/Carnatio
Rooms
Basement None
Interior
Interior Features Ceramic Tile, Hardwood, Wall to Wall Carpet, Bath Off Primary, Double Pane/Storm Window, Dining Room, Sauna, Skylight(s), Vaulted Ceiling(s), Walk-In Closet(s), Wired for Generator, Water Heater
Flooring Ceramic Tile, Hardwood, Vinyl Plank, Carpet
Fireplaces Number 1
Fireplaces Type Wood Burning
Fireplace true
Appliance Dishwasher, Dryer, Disposal, Microwave, Refrigerator, Stove/Range, Washer
Exterior
Exterior Feature Cement Planked, Wood
Garage Spaces 2.0
Community Features CCRs, Playground, Trail(s)
Amenities Available Cable TV, Fenced-Partially, Gas Available, High Speed Internet, Outbuildings, Patio
Waterfront No
View Y/N Yes
View Territorial
Roof Type Composition
Garage Yes
Building
Lot Description Corner Lot, Curbs, Paved, Sidewalk
Story Two
Sewer Sewer Connected
Water Public
New Construction No
Schools
Elementary Schools Carnation Elem
Middle Schools Tolt Mid
High Schools Cedarcrest High
School District Riverview
Others
Senior Community No
Acceptable Financing Cash Out, Conventional, FHA
Listing Terms Cash Out, Conventional, FHA
Read Less Info
Want to know what your home might be worth? Contact us for a FREE valuation!

Our team is ready to help you sell your home for the highest possible price ASAP

"Three Trees" icon indicates a listing provided courtesy of NWMLS.
GET MORE INFORMATION

Team Leader/Broker | License ID: 108348







