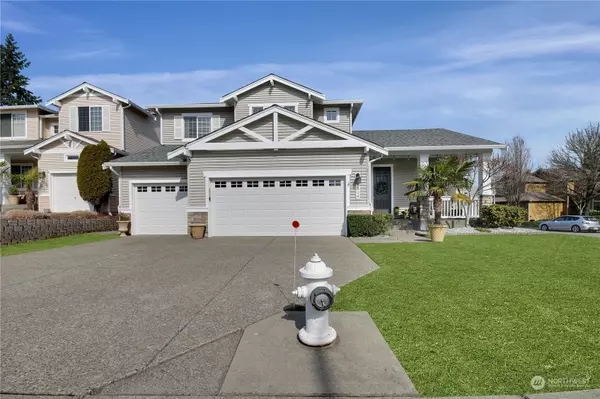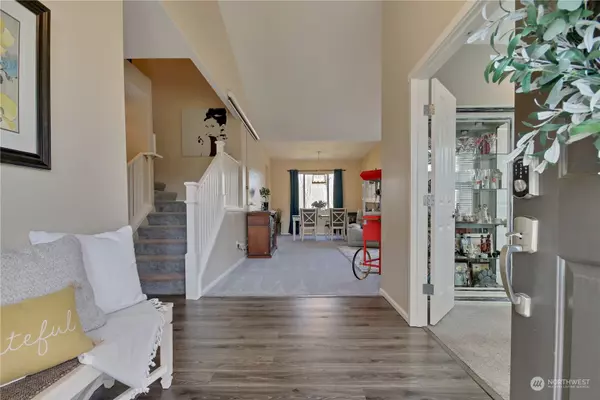Bought with Keller Williams Seattle Metro
$738,000
$725,000
1.8%For more information regarding the value of a property, please contact us for a free consultation.
5 Beds
2.75 Baths
2,611 SqFt
SOLD DATE : 04/14/2023
Key Details
Sold Price $738,000
Property Type Single Family Home
Sub Type Residential
Listing Status Sold
Purchase Type For Sale
Square Footage 2,611 sqft
Price per Sqft $282
Subdivision Lakeland
MLS Listing ID 2044543
Sold Date 04/14/23
Style 12 - 2 Story
Bedrooms 5
Full Baths 2
HOA Fees $30/ann
Year Built 2000
Annual Tax Amount $7,020
Lot Size 6,619 Sqft
Property Description
Welcome to this gorgeous 5 bed/3 bath home in the desirable Lakeland Hills Ashton neighborhood! With an open floor plan, vaulted ceilings, & a gourmet kitchen with quartz countertops & a large breakfast bar peninsula, this home is perfect for entertaining. Enjoy the main floor bedrm which could be used as a den/office with use of the 3/4 bath nearby. After a hard day's work, unwind in your master bedrm suite featuring heated tile floors, five-piece bath & huge walk-in closet. Step outside to find your fully fenced backyard complete with oversized patio, raised flower beds & slate walkways, it's like having your personal paradise! Recent home upgrades: new roof, garage doors & H2O heater, nothing left to do but move right in! Pre Inspected.
Location
State WA
County Pierce
Area 109 - Lake Tapps/Bonne
Rooms
Basement None
Main Level Bedrooms 1
Interior
Interior Features Ceramic Tile, Laminate Hardwood, Wall to Wall Carpet, Bath Off Primary, Ceiling Fan(s), Double Pane/Storm Window, Dining Room, French Doors, Security System, Vaulted Ceiling(s), Walk-In Closet(s), Walk-In Pantry, Water Heater
Flooring Ceramic Tile, Laminate, Slate, Vinyl, Carpet
Fireplaces Number 1
Fireplaces Type Gas
Fireplace true
Appliance Dishwasher, Disposal, Microwave, See Remarks, Stove/Range
Exterior
Exterior Feature Metal/Vinyl, Stone, Wood
Garage Spaces 3.0
Community Features Athletic Court, CCRs, Club House, Park, Playground, Trail(s)
Amenities Available Cable TV, Fenced-Partially, Gas Available, High Speed Internet, Patio
Waterfront No
View Y/N Yes
View Territorial
Roof Type Composition
Garage Yes
Building
Lot Description Corner Lot, Curbs, Paved, Sidewalk
Story Two
Sewer Sewer Connected
Water Public
Architectural Style Traditional
New Construction No
Schools
Elementary Schools Lakeland Hills Elem
Middle Schools Mt Baker Mid
High Schools Auburn Riverside Hig
School District Auburn
Others
Senior Community No
Acceptable Financing Cash Out, Conventional, FHA, VA Loan
Listing Terms Cash Out, Conventional, FHA, VA Loan
Read Less Info
Want to know what your home might be worth? Contact us for a FREE valuation!

Our team is ready to help you sell your home for the highest possible price ASAP

"Three Trees" icon indicates a listing provided courtesy of NWMLS.
GET MORE INFORMATION

Team Leader/Broker | License ID: 108348







