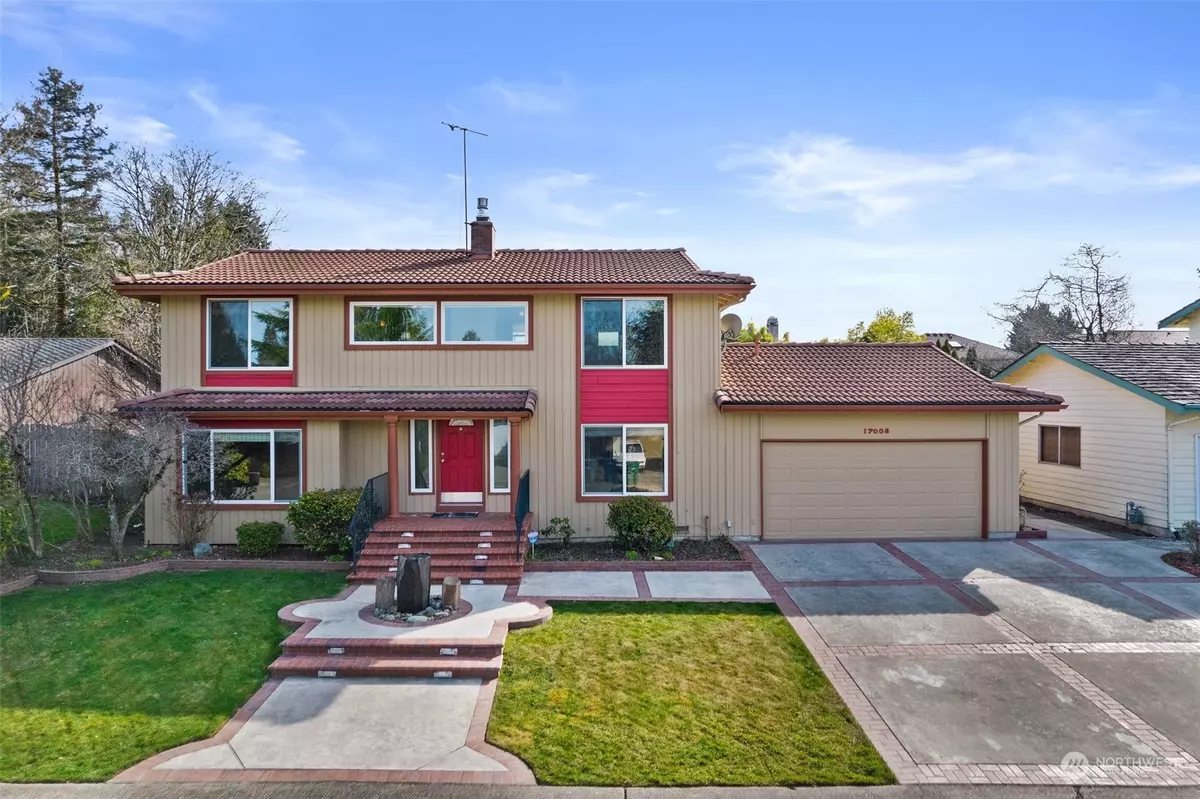Bought with Black Knight Real Estate LLC
$879,000
$879,000
For more information regarding the value of a property, please contact us for a free consultation.
4 Beds
2.5 Baths
2,460 SqFt
SOLD DATE : 04/18/2023
Key Details
Sold Price $879,000
Property Type Single Family Home
Sub Type Residential
Listing Status Sold
Purchase Type For Sale
Square Footage 2,460 sqft
Price per Sqft $357
Subdivision Fairwood Greens
MLS Listing ID 2042338
Sold Date 04/18/23
Style 12 - 2 Story
Bedrooms 4
Full Baths 1
HOA Fees $26/mo
Year Built 1973
Annual Tax Amount $7,868
Lot Size 8,400 Sqft
Property Description
Meticulously cared for stunning home in highly coveted Fairwood Greens awaits! Freshly painted inside & out this big beautiful home is move in ready! Main floor features gorgeous hardwood floors throughout, central A/C, huge living & dining room combination w/giant fireplace, big family room, wonderful kitchen w/corian countertops, 3/4 bath, large bonus room w/fireplace, plus an awesome private hot tub room w/wet bar & sauna! Upstairs has 3 good sized bedrooms, full bath, & huge primary bedroom w/ensuite that has heated floors & walk in closet. Outside are 2 relaxing fountains, covered porch w/enormous stamped concrete patio, 200sq ft Tuff Shed, & fully fenced private yard. Close to major freeways & hwys for easy commutes to anywhere!
Location
State WA
County King
Area 340 - Renton/Benson Hi
Rooms
Basement None
Interior
Interior Features Ceramic Tile, Hardwood, Wall to Wall Carpet, Bath Off Primary, Ceiling Fan(s), Double Pane/Storm Window, Dining Room, Hot Tub/Spa, Sauna, Skylight(s), Sprinkler System, Vaulted Ceiling(s), Walk-In Closet(s), Walk-In Pantry, Wet Bar, Water Heater
Flooring Ceramic Tile, Hardwood, Carpet
Fireplaces Number 2
Fireplaces Type Gas
Fireplace true
Appliance Dishwasher, Dryer, Disposal, Microwave, Refrigerator, See Remarks, Stove/Range, Washer
Exterior
Exterior Feature Wood Products
Garage Spaces 2.0
Community Features CCRs
Amenities Available Fenced-Fully, Gas Available, High Speed Internet, Hot Tub/Spa, Outbuildings, Patio, Sprinkler System
Waterfront No
View Y/N Yes
View Territorial
Roof Type Tile
Garage Yes
Building
Lot Description Curbs, Paved, Sidewalk
Story Two
Sewer Sewer Connected
Water Public
Architectural Style Traditional
New Construction No
Schools
Elementary Schools Ridgewood Elem
Middle Schools Northwood Jnr High
High Schools Kentridge High
School District Kent
Others
Senior Community No
Acceptable Financing Cash Out, Conventional, FHA, VA Loan
Listing Terms Cash Out, Conventional, FHA, VA Loan
Read Less Info
Want to know what your home might be worth? Contact us for a FREE valuation!

Our team is ready to help you sell your home for the highest possible price ASAP

"Three Trees" icon indicates a listing provided courtesy of NWMLS.
GET MORE INFORMATION

Team Leader/Broker | License ID: 108348







