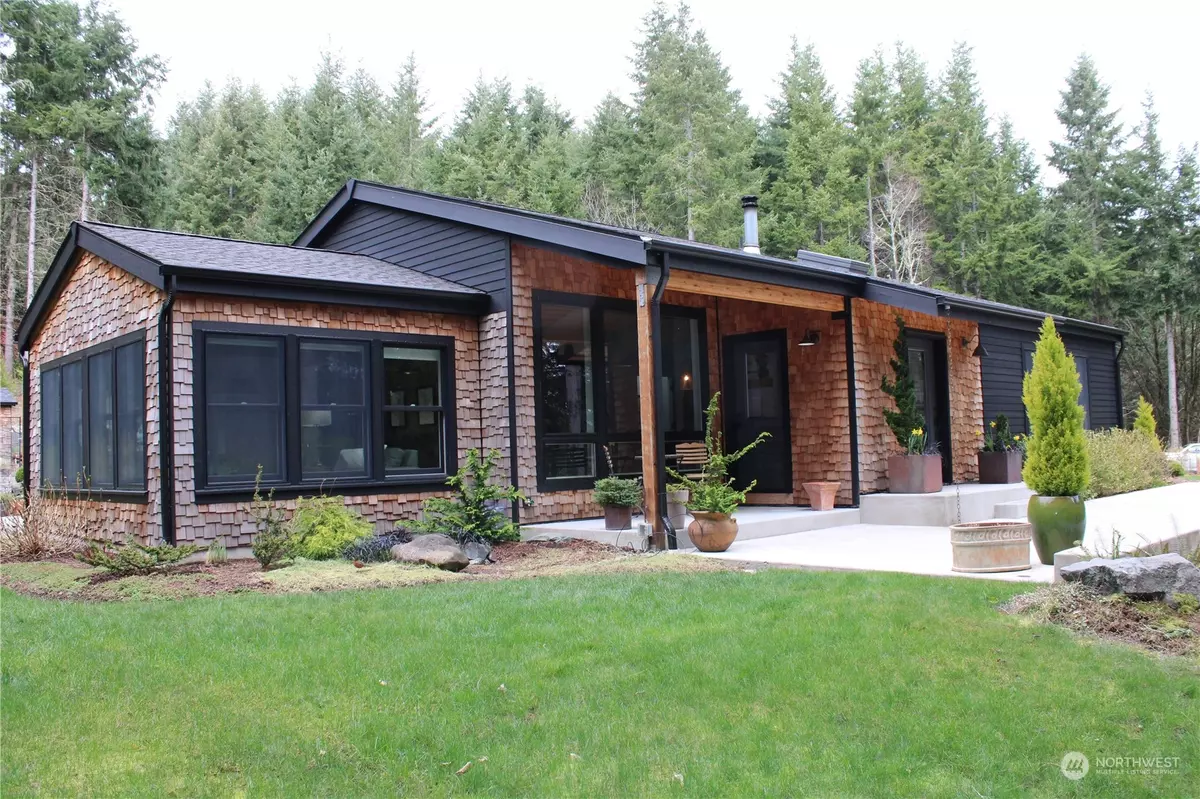Bought with Keller Williams South Sound
$700,000
$695,000
0.7%For more information regarding the value of a property, please contact us for a free consultation.
3 Beds
1 Bath
1,686 SqFt
SOLD DATE : 04/28/2023
Key Details
Sold Price $700,000
Property Type Single Family Home
Sub Type Residential
Listing Status Sold
Purchase Type For Sale
Square Footage 1,686 sqft
Price per Sqft $415
Subdivision Mcintosh Ridge
MLS Listing ID 2051164
Sold Date 04/28/23
Style 11 - 1 1/2 Story
Bedrooms 3
Full Baths 1
HOA Fees $50/ann
Year Built 2018
Annual Tax Amount $993
Lot Size 5.010 Acres
Property Description
You will love this custom home & enjoy the privacy and security of this gated community. Features include many upgrades, top of the line Anderson windows, custom landscaping, storage shed on a slab, raised and fenced in garden beds, fruit trees, French drains, upgraded trim package, quartz counters, solid oak floors, ceilings are pine tongue and groove throughout, pantry closet, large kitchen with a huge island and custom cabinets with pullouts, 100% wool carpet, bathroom marble counter, Morso wood fireplace, soaker tub and large glass and tile shower, Miele dishwasher. This home is well loved and shows it. A very flexible home with lots of windows, wall ladder to loft. Finished cozy loft has 220 square feet and not included in sq. footage
Location
State WA
County Thurston
Area 454 - Thurston South
Rooms
Main Level Bedrooms 3
Interior
Interior Features Ceramic Tile, Concrete, Hardwood, Wall to Wall Carpet, Ceiling Fan(s), Double Pane/Storm Window, Loft, Skylight(s), Sprinkler System, Vaulted Ceiling(s), Walk-In Pantry, Wired for Generator, Water Heater
Flooring Ceramic Tile, Concrete, Hardwood, Vinyl, Carpet
Fireplaces Number 1
Fireplaces Type Wood Burning
Fireplace true
Appliance Dishwasher, Stove/Range
Exterior
Exterior Feature Cement Planked, Wood
Garage Spaces 2.0
Community Features CCRs, Gated, Trail(s)
Amenities Available Gated Entry, High Speed Internet, Outbuildings, Patio, Propane, RV Parking, Sprinkler System
Waterfront No
View Y/N Yes
View Territorial
Roof Type Composition
Garage Yes
Building
Lot Description Paved, Secluded
Builder Name Miller Construction
Sewer Septic Tank
Water Individual Well
Architectural Style Northwest Contemporary
New Construction No
Schools
Elementary Schools Rainier Primary Sch
Middle Schools Rainier Mid
High Schools Rainier Snr High
School District Rainier
Others
Senior Community No
Acceptable Financing Cash Out, Conventional, VA Loan
Listing Terms Cash Out, Conventional, VA Loan
Read Less Info
Want to know what your home might be worth? Contact us for a FREE valuation!

Our team is ready to help you sell your home for the highest possible price ASAP

"Three Trees" icon indicates a listing provided courtesy of NWMLS.
GET MORE INFORMATION

Team Leader/Broker | License ID: 108348







