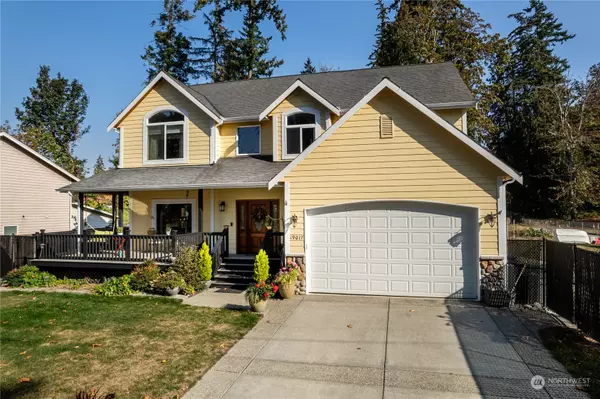Bought with Windermere RE North, Inc.
$897,000
$849,950
5.5%For more information regarding the value of a property, please contact us for a free consultation.
4 Beds
3.25 Baths
4,330 SqFt
SOLD DATE : 05/11/2023
Key Details
Sold Price $897,000
Property Type Single Family Home
Sub Type Residential
Listing Status Sold
Purchase Type For Sale
Square Footage 4,330 sqft
Price per Sqft $207
Subdivision Warm Beach
MLS Listing ID 2028702
Sold Date 05/11/23
Style 18 - 2 Stories w/Bsmnt
Bedrooms 4
Full Baths 2
Half Baths 1
Year Built 2003
Annual Tax Amount $5,087
Lot Size 0.280 Acres
Lot Dimensions 100 +/- x 120+/-
Property Description
Seller offers 15K rate buy down! Custom 2 Story newly renovated 4000+sqft, w/BASEMENT APARTMENT INCLUDED. UPSTAIRS:4br/2ba w/balcony open to family rm below. MAIN FLR: Lrg kitchen w/newer top of line appliances, walk-in pantry, granite countertops w/brkfst bar, dining area, forml liv rm, forml dining rm,½ bath,laundry rm. BSEMNT/APARTMENT:kitchen w/eating area,Wolff stove,new stainless refer,walk-in pantry, 1-2 bedrooms or 1bd & bonus rm,¾ bath,entertainment rm/rec/liv. rm,downstairs outside entry/exit.5ton heat pump/AC,generator,hot tub,Lrg front,side,& rear decks & huge patio. QUIET! Partial Sound view,across from private park & nxt to parking lot.Additional lot Available for purchase expands property to ½ ac.+*NOT included in sale price*
Location
State WA
County Snohomish
Area 770 - Northwest Snohom
Rooms
Basement Daylight, Finished
Interior
Interior Features Forced Air, Heat Pump, Ceramic Tile, Hardwood, Laminate, Wall to Wall Carpet, Second Kitchen, Bath Off Primary, Ceiling Fan(s), Double Pane/Storm Window, Dining Room, French Doors, High Tech Cabling, Hot Tub/Spa, Vaulted Ceiling(s), Walk-In Pantry, Wired for Generator, Water Heater
Flooring Ceramic Tile, Hardwood, Laminate, Carpet
Fireplaces Number 1
Fireplaces Type Gas
Fireplace true
Appliance Dishwasher, Double Oven, Dryer, Disposal, Microwave, Refrigerator, See Remarks, Stove/Range, Washer
Exterior
Exterior Feature Cement/Concrete, Cement Planked, Stone
Garage Spaces 2.0
Community Features Playground
Amenities Available Cable TV, Deck, Fenced-Partially, High Speed Internet, Patio, RV Parking
Waterfront No
View Y/N Yes
View Bay, See Remarks, Sound, Territorial
Roof Type Composition
Garage Yes
Building
Lot Description Dead End Street
Story Two
Sewer Septic Tank
Water Public
Architectural Style Craftsman
New Construction No
Schools
Elementary Schools Stanwood Elem
Middle Schools Port Susan Mid
High Schools Stanwood High
School District Stanwood-Camano
Others
Senior Community No
Acceptable Financing Cash Out, Conventional, VA Loan
Listing Terms Cash Out, Conventional, VA Loan
Read Less Info
Want to know what your home might be worth? Contact us for a FREE valuation!

Our team is ready to help you sell your home for the highest possible price ASAP

"Three Trees" icon indicates a listing provided courtesy of NWMLS.
GET MORE INFORMATION

Team Leader/Broker | License ID: 108348







