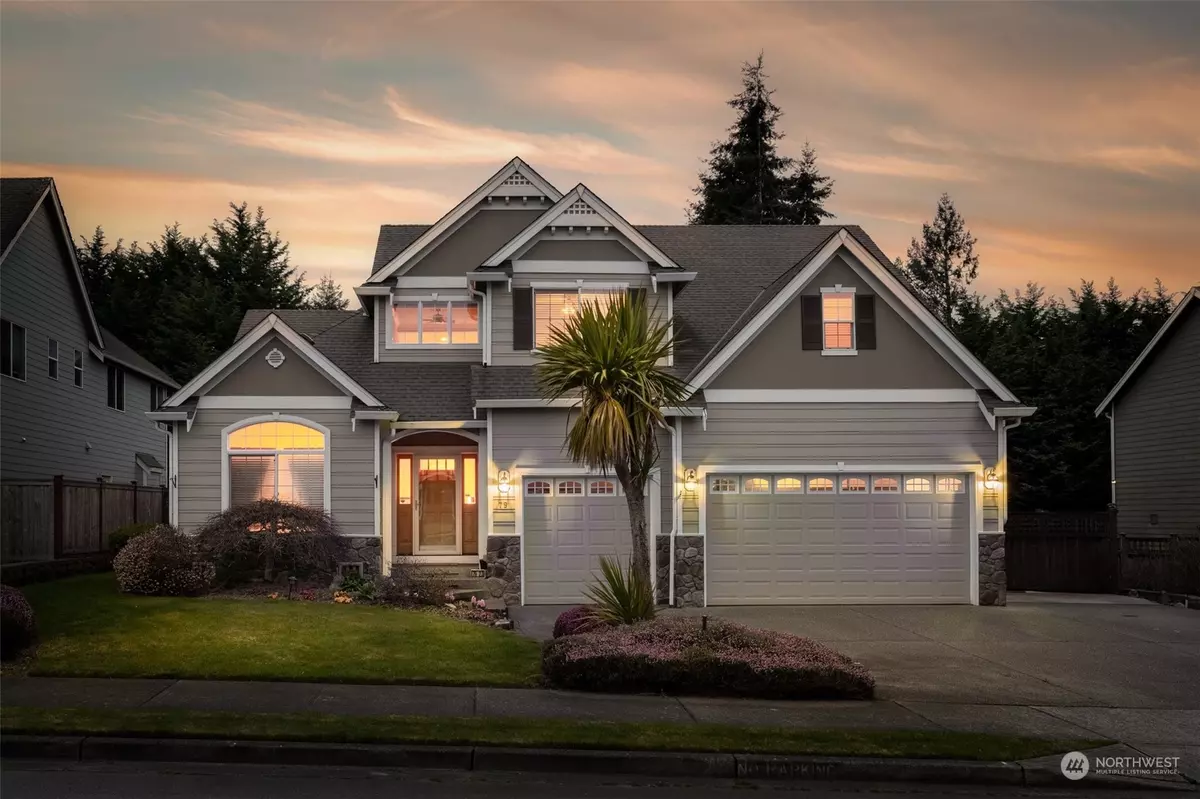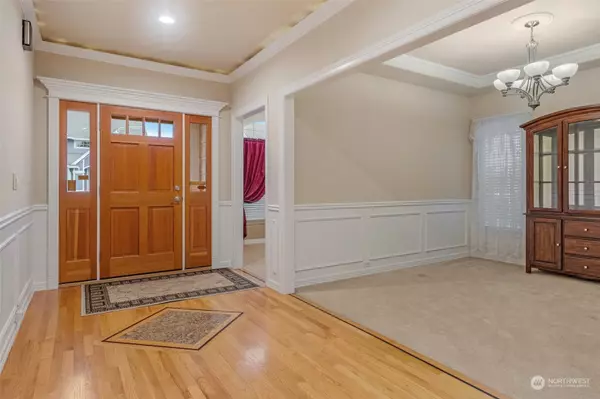Bought with John L. Scott, Inc.
$797,000
$797,000
For more information regarding the value of a property, please contact us for a free consultation.
4 Beds
2.5 Baths
2,770 SqFt
SOLD DATE : 05/12/2023
Key Details
Sold Price $797,000
Property Type Single Family Home
Sub Type Residential
Listing Status Sold
Purchase Type For Sale
Square Footage 2,770 sqft
Price per Sqft $287
Subdivision Milton
MLS Listing ID 2050502
Sold Date 05/12/23
Style 12 - 2 Story
Bedrooms 4
Full Baths 2
Half Baths 1
HOA Fees $8/ann
Year Built 2005
Annual Tax Amount $8,200
Lot Size 8,598 Sqft
Property Description
What a wonderful home with lots of extras in desirable Milton neighborhood. Main floor primary has 5/piece bath & large walk-in closet. Beautiful open kitchen with large pantry, under cabinet lighting, breakfast area and formal dining room. Inviting entry w/inlayed tile and under soffit lighting. Main floor office, spacious great room with vaulted ceiling, ceiling fans throughout. Two bonus sitting/playroom areas upstairs and large enclosed storage area. 3 car garage with loft storage. Central A/C, heat pump and central vac. Exterior recently painted. Solar panels! Wonderful patio with large retractable awning. Fenced backyard with sprinkler system. RV parking. 10X12 utility shed w power and heat. Walkable neighborhood, close to everything.
Location
State WA
County King
Area 100 - Jovita/West Hill
Rooms
Main Level Bedrooms 1
Interior
Interior Features Ceramic Tile, Hardwood, Wall to Wall Carpet, Built-In Vacuum, Ceiling Fan(s), Double Pane/Storm Window, Dining Room, Sprinkler System, Vaulted Ceiling(s), Walk-In Closet(s), Walk-In Pantry, Water Heater
Flooring Ceramic Tile, Hardwood, Carpet
Fireplaces Number 1
Fireplaces Type Gas
Fireplace true
Appliance Dishwasher, Disposal, Refrigerator, See Remarks, Stove/Range
Exterior
Exterior Feature Cement Planked
Garage Spaces 3.0
Community Features CCRs
Amenities Available Cable TV, Fenced-Partially, Gas Available, Outbuildings, Patio, Sprinkler System
Waterfront No
View Y/N No
Roof Type Composition
Garage Yes
Building
Lot Description Cul-De-Sac, Dead End Street, Paved, Sidewalk
Story Two
Builder Name Norris
Sewer Sewer Connected
Water Public
New Construction No
Schools
School District Fife
Others
Senior Community No
Acceptable Financing Cash Out, Conventional, FHA, VA Loan
Listing Terms Cash Out, Conventional, FHA, VA Loan
Read Less Info
Want to know what your home might be worth? Contact us for a FREE valuation!

Our team is ready to help you sell your home for the highest possible price ASAP

"Three Trees" icon indicates a listing provided courtesy of NWMLS.
GET MORE INFORMATION

Team Leader/Broker | License ID: 108348







