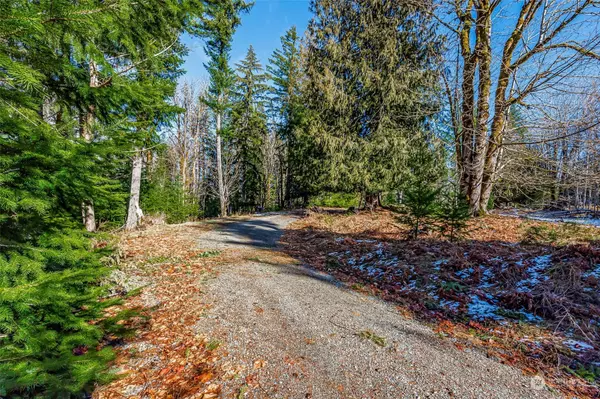Bought with Four-U Realty Inc
$815,000
$845,000
3.6%For more information regarding the value of a property, please contact us for a free consultation.
2 Beds
2.25 Baths
2,044 SqFt
SOLD DATE : 05/19/2023
Key Details
Sold Price $815,000
Property Type Single Family Home
Sub Type Residential
Listing Status Sold
Purchase Type For Sale
Square Footage 2,044 sqft
Price per Sqft $398
Subdivision Packwood
MLS Listing ID 2036629
Sold Date 05/19/23
Style 10 - 1 Story
Bedrooms 2
Full Baths 1
Half Baths 1
HOA Fees $41/ann
Year Built 2015
Annual Tax Amount $4,368
Lot Size 5.000 Acres
Property Description
STUNNING rambler on 5 secluded acres with a view of Mt Rainier and borders Gifford Pinchot Nat'l Forest. This home includes a spacious well thought out floor plan w island kitchen eating, a dining area, a walk-in pantry, amazing granite counter tops and gorgeous soft-close drawer cabinets and hardware throughout. The exquisite mud room/laundry room displays addtional cabinet space for storage. The elegant master bath comes with heated floors and a huge walk in shower. The larger out building includes a two car garage on one side and a 783 sq foot work studio on the other which may be converted into a work out gym or a work from home office. Property conveys a lean to parking area and plenty of space for RV parking. The home is a must see!
Location
State WA
County Lewis
Area 436 - Morton
Rooms
Basement None
Main Level Bedrooms 2
Interior
Interior Features Ceramic Tile, Laminate Hardwood, Laminate Tile, Wall to Wall Carpet, Bath Off Primary, Built-In Vacuum, Ceiling Fan(s), Double Pane/Storm Window, Dining Room, Security System, SMART Wired, Vaulted Ceiling(s), Walk-In Closet(s), Walk-In Pantry, Wired for Generator, Water Heater
Flooring Ceramic Tile, Laminate, Laminate, Carpet
Fireplace false
Appliance Dishwasher, Double Oven, Dryer, Microwave, Stove/Range, Washer
Exterior
Exterior Feature Cement/Concrete
Garage Spaces 2.0
Community Features CCRs
Amenities Available Cable TV, Deck, Fenced-Partially, Gated Entry, High Speed Internet, Outbuildings, Patio, Propane, RV Parking, Shop
Waterfront No
View Y/N Yes
View Mountain(s), Territorial
Roof Type Composition
Garage Yes
Building
Lot Description Dirt Road, Secluded
Story One
Builder Name Palmer Construction
Sewer Septic Tank
Water Community
Architectural Style Craftsman
New Construction No
Schools
Elementary Schools White Pass
Middle Schools Whitepass Jr-Sr High
High Schools Whitepass Jr-Sr High
School District White Pass
Others
Senior Community No
Acceptable Financing Cash Out, Conventional, USDA Loan
Listing Terms Cash Out, Conventional, USDA Loan
Read Less Info
Want to know what your home might be worth? Contact us for a FREE valuation!

Our team is ready to help you sell your home for the highest possible price ASAP

"Three Trees" icon indicates a listing provided courtesy of NWMLS.
GET MORE INFORMATION

Team Leader/Broker | License ID: 108348







