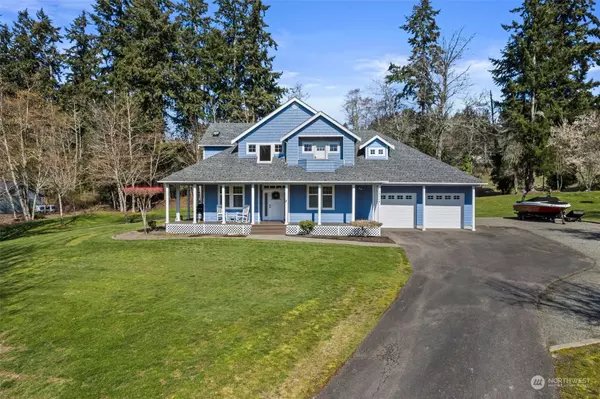Bought with Professional Realty Services
$925,000
$890,000
3.9%For more information regarding the value of a property, please contact us for a free consultation.
3 Beds
2.5 Baths
2,585 SqFt
SOLD DATE : 05/31/2023
Key Details
Sold Price $925,000
Property Type Single Family Home
Sub Type Residential
Listing Status Sold
Purchase Type For Sale
Square Footage 2,585 sqft
Price per Sqft $357
Subdivision Dupont
MLS Listing ID 2050129
Sold Date 05/31/23
Style 12 - 2 Story
Bedrooms 3
Full Baths 2
Half Baths 1
Year Built 2001
Annual Tax Amount $5,457
Lot Size 1.250 Acres
Lot Dimensions 192x282x213x275
Property Description
First time on the market! This picture perfect home welcomes you with alluring curb appeal and a charming wrap around covered porch. Freshly remodeled kitchen is bright and airy w/ quartz slab, stylish clean and cool tones. Enjoy cozying up to the gas fireplace w/ stone surround in the family room/ w access to back yard. 3 bedrooms + bonus room or 4th bed + den, formal dining, generous primary bedroom & 5 piece en-suite + walk-in closet, a functional and ideal floor plan. Oversized garage w/ extra room for shop or crafting. Easy access to I-5 & a stones throw away to the golf course! Situated on over an acre of mostly flat and open space! Plenty of room to roam, host large gatherings & enjoy the fire pit and hot tub under the stars!
Location
State WA
County Pierce
Area 42 - Dupont
Rooms
Basement None
Interior
Interior Features Ceramic Tile, Laminate, Laminate Hardwood, Wall to Wall Carpet, Bath Off Primary, Double Pane/Storm Window, Dining Room, French Doors, Walk-In Pantry, Water Heater
Flooring Ceramic Tile, Laminate, Laminate, Carpet
Fireplaces Number 1
Fireplaces Type Gas
Fireplace true
Appliance Dishwasher, Dryer, Disposal, Microwave, Refrigerator, Stove/Range, Washer
Exterior
Exterior Feature Cement Planked, Wood
Garage Spaces 2.0
Community Features CCRs
Amenities Available Cable TV, High Speed Internet, Hot Tub/Spa, Patio, Propane, RV Parking
Waterfront No
View Y/N Yes
View Territorial
Roof Type Composition
Garage Yes
Building
Lot Description Dead End Street, Open Space, Paved, Value In Land
Story Two
Sewer Septic Tank
Water Shared Well
Architectural Style Craftsman
New Construction No
Schools
Elementary Schools Chloe Clark Elem
Middle Schools Pioneer Mid
High Schools Steilacoom High
School District Steilacoom Historica
Others
Senior Community No
Acceptable Financing Cash Out, Conventional, FHA, VA Loan
Listing Terms Cash Out, Conventional, FHA, VA Loan
Read Less Info
Want to know what your home might be worth? Contact us for a FREE valuation!

Our team is ready to help you sell your home for the highest possible price ASAP

"Three Trees" icon indicates a listing provided courtesy of NWMLS.
GET MORE INFORMATION

Team Leader/Broker | License ID: 108348







