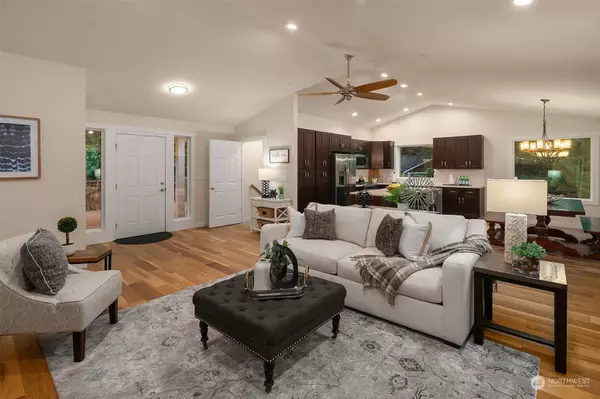Bought with Coldwell Banker Bain
$1,300,000
$1,180,000
10.2%For more information regarding the value of a property, please contact us for a free consultation.
4 Beds
2.75 Baths
3,116 SqFt
SOLD DATE : 06/07/2023
Key Details
Sold Price $1,300,000
Property Type Single Family Home
Sub Type Residential
Listing Status Sold
Purchase Type For Sale
Square Footage 3,116 sqft
Price per Sqft $417
Subdivision Mirrormont
MLS Listing ID 2063899
Sold Date 06/07/23
Style 16 - 1 Story w/Bsmnt.
Bedrooms 4
Full Baths 2
Year Built 2017
Annual Tax Amount $12,135
Lot Size 1.059 Acres
Property Description
Located down a private & sunny lane, you'll find this almost new NW contemporary gem in Mirrormont. This peaceful and serene setting will delight the senses and deliver a feeling of being "one with nature". You'll love the quality of construction & great room style living with soaring ceilings & hand sawn white oak floors spanning the entire main floor. Walls of windows & sliders on both floors allow you to enjoy the panoramic views. Open concept floor plan and 2 expansive decks that are freshly stained allow for some fabulous indoor-outdoor living & entertaining! New carpet downstairs & new paint throughout. You'll feel worlds away yet have quick access to DT Issaquah, freeways & many hiking & biking trails. A coveted PNW sanctuary awaits.
Location
State WA
County King
Area _500Eastsidesouthofi90
Rooms
Basement Daylight
Main Level Bedrooms 2
Interior
Interior Features Ceramic Tile, Hardwood, Laminate Tile, Wall to Wall Carpet, Bath Off Primary, Ceiling Fan(s), Double Pane/Storm Window, Sprinkler System, Vaulted Ceiling(s), Walk-In Pantry, Wired for Generator, Water Heater
Flooring Ceramic Tile, Hardwood, Laminate, Carpet
Fireplaces Number 2
Fireplaces Type Gas, Wood Burning
Fireplace true
Appliance Dishwasher, Dryer, Disposal, Microwave, Refrigerator, Stove/Range, Washer
Exterior
Exterior Feature Cement Planked
Community Features Athletic Court, Club House, Trail(s)
Amenities Available Cable TV, Deck, Gas Available, High Speed Internet, Patio
Waterfront No
View Y/N Yes
View Territorial
Roof Type Composition
Building
Lot Description Cul-De-Sac, Dead End Street, Paved, Secluded
Story One
Sewer Septic Tank
Water Public
Architectural Style Northwest Contemporary
New Construction No
Schools
Elementary Schools Maple Hills Elem
Middle Schools Maywood Mid
High Schools Liberty Snr High
School District Issaquah
Others
Senior Community No
Acceptable Financing Cash Out, Conventional
Listing Terms Cash Out, Conventional
Read Less Info
Want to know what your home might be worth? Contact us for a FREE valuation!

Our team is ready to help you sell your home for the highest possible price ASAP

"Three Trees" icon indicates a listing provided courtesy of NWMLS.
GET MORE INFORMATION

Team Leader/Broker | License ID: 108348







