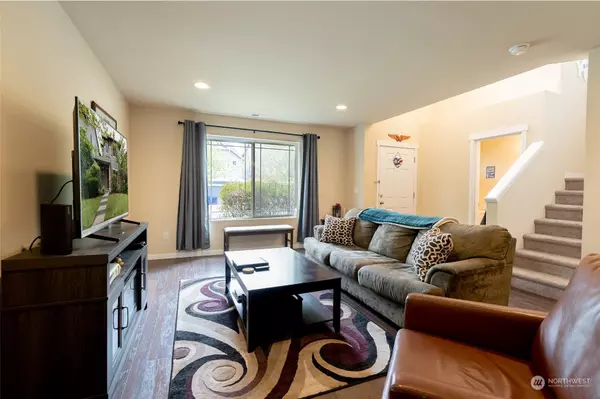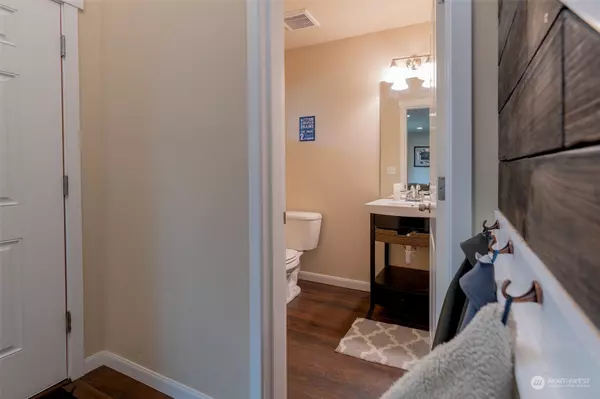Bought with The Preview Group
$520,000
$500,000
4.0%For more information regarding the value of a property, please contact us for a free consultation.
3 Beds
2.5 Baths
1,810 SqFt
SOLD DATE : 07/06/2023
Key Details
Sold Price $520,000
Property Type Single Family Home
Sub Type Residential
Listing Status Sold
Purchase Type For Sale
Square Footage 1,810 sqft
Price per Sqft $287
Subdivision Skagit Highlands
MLS Listing ID 2074413
Sold Date 07/06/23
Style 12 - 2 Story
Bedrooms 3
Full Baths 2
Half Baths 1
HOA Fees $42/mo
Year Built 2016
Annual Tax Amount $4,519
Lot Size 2,614 Sqft
Property Description
Welcome Home to Skagit Highlands! Very well kept 3 bed 2.5 bath Craftsman style home features a spacious living room w/ large windows, for plenty of natural light, large kitchen with granite countertops, SS appliances, island and walk-in pantry, great sized dining room and 1/2 bath downstairs, all with laminate wood flooring. Upstairs you’ll find a huge loft area perfect for extra entertaining area or second living room. Large primary bedroom and primary bathroom has double vanity, soaking tub, walk-in shower, water closet, and with a huge walk-in closet. Also upstairs are 2 big guest bedrooms, another full bathroom, and laundry room. Attached 2 car garage. Community has parks, playground and trails. Close to schools, shopping and hospital!
Location
State WA
County Skagit
Area 835 - Mount Vernon
Rooms
Basement None
Interior
Interior Features Wall to Wall Carpet, Laminate, Bath Off Primary, Double Pane/Storm Window, Dining Room, Loft, Walk-In Pantry, Walk-In Closet(s)
Flooring Laminate, Carpet
Fireplace false
Appliance Dishwasher, Dryer, Disposal, Microwave, Refrigerator, Stove/Range, Washer
Exterior
Exterior Feature Cement Planked, Wood Products
Garage Spaces 2.0
Community Features CCRs, Park, Playground, Trail(s)
Amenities Available Cable TV, Gas Available, High Speed Internet
Waterfront No
View Y/N Yes
View Territorial
Roof Type Composition
Garage Yes
Building
Lot Description Curbs, Paved, Sidewalk
Story Two
Builder Name Quadrant Homes
Sewer Sewer Connected
Water Public
Architectural Style Craftsman
New Construction No
Schools
Elementary Schools Madison Elem
Middle Schools Mount Baker Mid
High Schools Mount Vernon High
School District Mount Vernon
Others
Senior Community No
Acceptable Financing Cash Out, Conventional, FHA, VA Loan
Listing Terms Cash Out, Conventional, FHA, VA Loan
Read Less Info
Want to know what your home might be worth? Contact us for a FREE valuation!

Our team is ready to help you sell your home for the highest possible price ASAP

"Three Trees" icon indicates a listing provided courtesy of NWMLS.
GET MORE INFORMATION

Team Leader/Broker | License ID: 108348







