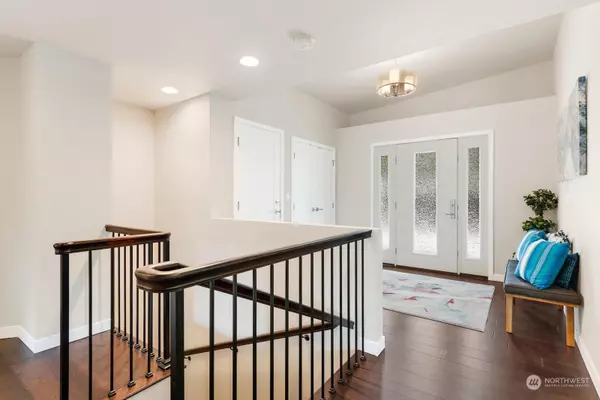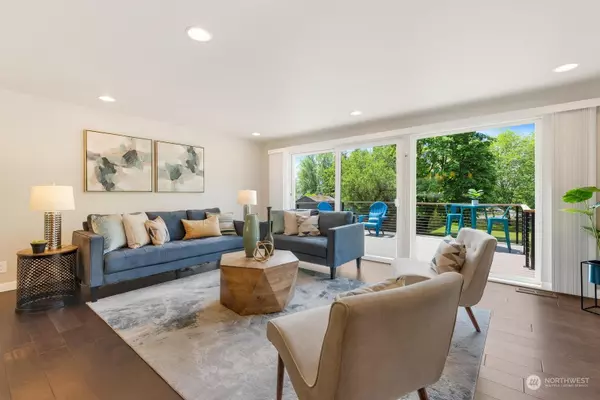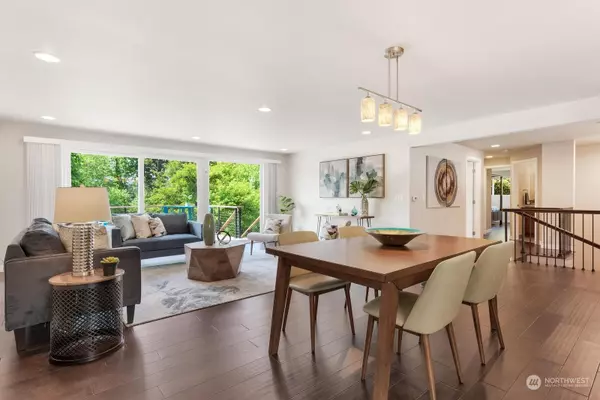Bought with Windermere Real Estate/PSR Inc
$1,295,000
$1,295,000
For more information regarding the value of a property, please contact us for a free consultation.
4 Beds
2.5 Baths
2,950 SqFt
SOLD DATE : 07/10/2023
Key Details
Sold Price $1,295,000
Property Type Single Family Home
Sub Type Residential
Listing Status Sold
Purchase Type For Sale
Square Footage 2,950 sqft
Price per Sqft $438
Subdivision Newcastle
MLS Listing ID 2074348
Sold Date 07/10/23
Style 16 - 1 Story w/Bsmnt.
Bedrooms 4
Full Baths 1
Year Built 1960
Annual Tax Amount $10,486
Lot Size 0.489 Acres
Property Description
Updated mid-century modern home with luxury finishes on shy half acre lot. Open concept kitchen with Jenn-Air SS appliances including six-burner range, quartz countertops, and soft-close cabinetry. Main floor Primary bedroom includes en-suite bath and large walk-in closet. The daylight basement features two additional bedrooms with a separate entrance, a 3/4 bath, and a second full kitchen for multi-generational living or ADU. The new upper deck opens to a massive level backyard for recreation and entertaining. The oversized two-car garage is complemented by additional driveway parking and includes a large RV/Boat pad adjacent to the house. Minutes from Coal Creek Parkway, Factoria, The Landing, and Lake Washington.
Location
State WA
County King
Area _500Eastsidesouthofi90
Rooms
Basement Daylight, Finished
Main Level Bedrooms 2
Interior
Interior Features Ceramic Tile, Hardwood, Wall to Wall Carpet, Second Kitchen, Bath Off Primary, Double Pane/Storm Window, High Tech Cabling, Walk-In Closet(s), Fireplace, Water Heater
Flooring Ceramic Tile, Hardwood, Carpet
Fireplaces Number 1
Fireplaces Type Electric
Fireplace true
Appliance Dishwasher, Dryer, Disposal, Microwave, Refrigerator, Stove/Range, Washer
Exterior
Exterior Feature Cement Planked, Wood
Garage Spaces 2.0
Amenities Available Cable TV, Deck, Fenced-Partially, Gas Available, High Speed Internet, Patio, RV Parking
Waterfront No
View Y/N Yes
View Territorial
Roof Type Torch Down
Garage Yes
Building
Lot Description Paved
Story One
Sewer Sewer Connected
Water Public
New Construction No
Schools
Elementary Schools Hazelwood Elem
Middle Schools Risdon Middle School
High Schools Hazen Snr High
School District Renton
Others
Senior Community No
Acceptable Financing Cash Out, Conventional, FHA, VA Loan
Listing Terms Cash Out, Conventional, FHA, VA Loan
Read Less Info
Want to know what your home might be worth? Contact us for a FREE valuation!

Our team is ready to help you sell your home for the highest possible price ASAP

"Three Trees" icon indicates a listing provided courtesy of NWMLS.
GET MORE INFORMATION

Team Leader/Broker | License ID: 108348







