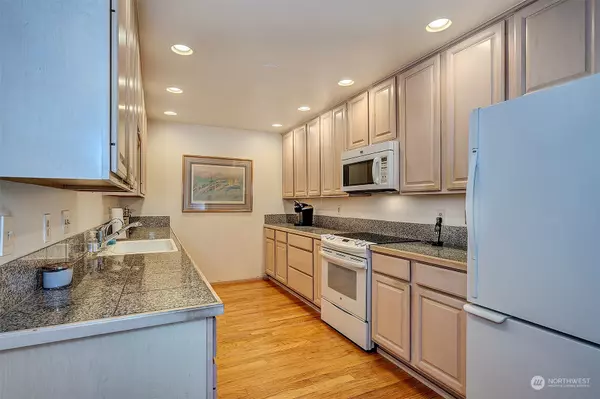Bought with John L. Scott, Inc.
$600,000
$650,000
7.7%For more information regarding the value of a property, please contact us for a free consultation.
3 Beds
2 Baths
2,034 SqFt
SOLD DATE : 07/12/2023
Key Details
Sold Price $600,000
Property Type Single Family Home
Sub Type Residential
Listing Status Sold
Purchase Type For Sale
Square Footage 2,034 sqft
Price per Sqft $294
Subdivision Sand Point
MLS Listing ID 2070096
Sold Date 07/12/23
Style 10 - 1 Story
Bedrooms 3
Full Baths 2
HOA Fees $1,236/mo
Year Built 1974
Annual Tax Amount $3,861
Lot Size 1,000 Sqft
Property Description
Welcome Home to one of the largest units Parkpoint has to offer. This 3 bed, 2 bath, rambler style 2034 s/ft unit is located in a quiet area and has plenty to offer. It's a ground floor unit and opens to green space. No stairs. Beautiful living room with wood burning fireplace and wet bar. Large master bedroom with walk-in closet. Family room off kitchen with eating area. Tons of storage inside and out. Large single car garage with an additional designated parking space. Beautiful grounds, pool, clubhouse, tennis court, sauna, hot tub. Close to everything Seattle has to offer. Magnuson Park, Burke-Gilman trail, UW, U village. Many restaurants and stores close by. Strong HOA covers most of the utilities.
Location
State WA
County King
Area 710 - North Seattle
Rooms
Basement None
Main Level Bedrooms 3
Interior
Interior Features Ceramic Tile, Wall to Wall Carpet, Wet Bar, Bath Off Primary, Double Pane/Storm Window, Dining Room, Vaulted Ceiling(s), Walk-In Closet(s), Fireplace, Water Heater
Flooring Ceramic Tile, Engineered Hardwood, Vinyl, Carpet
Fireplaces Number 1
Fireplaces Type Wood Burning
Fireplace true
Appliance Dishwasher, Dryer, Disposal, Microwave, Refrigerator, Stove/Range, Trash Compactor, Washer
Exterior
Exterior Feature Stucco
Garage Spaces 1.0
Pool In Ground
Community Features Athletic Court, CCRs, Club House
Amenities Available Cable TV, Deck, Gated Entry
Waterfront No
View Y/N Yes
View Territorial
Roof Type Composition
Garage Yes
Building
Lot Description Curbs, Dead End Street, Open Space, Paved, Secluded
Story One
Sewer Sewer Connected
Water Public
Architectural Style Traditional
New Construction No
Schools
Elementary Schools Buyer To Verify
Middle Schools Buyer To Verify
High Schools Buyer To Verify
School District Seattle
Others
Senior Community No
Acceptable Financing Cash Out, Conventional
Listing Terms Cash Out, Conventional
Read Less Info
Want to know what your home might be worth? Contact us for a FREE valuation!

Our team is ready to help you sell your home for the highest possible price ASAP

"Three Trees" icon indicates a listing provided courtesy of NWMLS.
GET MORE INFORMATION

Team Leader/Broker | License ID: 108348







