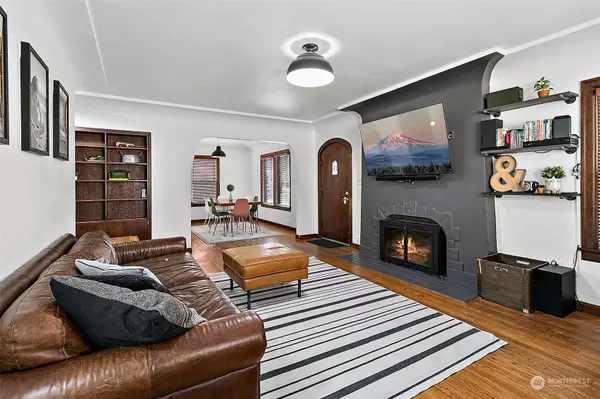Bought with Keller Williams Realty
$595,000
$599,995
0.8%For more information regarding the value of a property, please contact us for a free consultation.
3 Beds
1.5 Baths
2,640 SqFt
SOLD DATE : 07/17/2023
Key Details
Sold Price $595,000
Property Type Single Family Home
Sub Type Residential
Listing Status Sold
Purchase Type For Sale
Square Footage 2,640 sqft
Price per Sqft $225
Subdivision Milton
MLS Listing ID 2066061
Sold Date 07/17/23
Style 18 - 2 Stories w/Bsmnt
Bedrooms 3
Full Baths 1
Half Baths 1
Year Built 1958
Annual Tax Amount $4,453
Lot Size 6,000 Sqft
Property Description
Location x 3! They don't get better than this. Access to I-5, 167 and more. The community here is incredible with pride of ownership all around. This eye catching early 1900s Tudor style home is dreamy. Fresh updates including paint and flooring in many areas but not so much that the original charm and elegance of the era is stolen. Main floor offers an openness not found in homes of this time period. Large living area pours into the dining off of the large galley kitchen. This area also features a darling breakfast nook. Among the important improvements to this home are pex plumbing, new roof and nearly all newer windows. Outside offers a huge yard and private rear parking that leads to a massive garage and shop. Come see this gem today!
Location
State WA
County Pierce
Area 71 - Milton
Rooms
Basement Daylight, Partially Finished
Main Level Bedrooms 1
Interior
Interior Features Ceramic Tile, Hardwood, Wall to Wall Carpet, Double Pane/Storm Window, Dining Room, Walk-In Pantry, Fireplace, Water Heater
Flooring Ceramic Tile, Hardwood, Slate, Carpet
Fireplaces Number 1
Fireplaces Type Wood Burning
Fireplace true
Appliance Dishwasher, Disposal, Microwave, Refrigerator, Stove/Range
Exterior
Exterior Feature Wood
Garage Spaces 3.0
Amenities Available Cable TV, Fenced-Fully, Gas Available, High Speed Internet, Hot Tub/Spa, Outbuildings, Patio, RV Parking, Sprinkler System
Waterfront No
View Y/N Yes
View Territorial
Roof Type Composition
Garage Yes
Building
Lot Description Paved
Story Two
Sewer Sewer Connected
Water Public
Architectural Style Tudor
New Construction No
Schools
Elementary Schools Hedden Elem
Middle Schools Surprise Lake Mid
High Schools Fife High
School District Fife
Others
Senior Community No
Acceptable Financing Cash Out, Conventional, FHA, State Bond, VA Loan
Listing Terms Cash Out, Conventional, FHA, State Bond, VA Loan
Read Less Info
Want to know what your home might be worth? Contact us for a FREE valuation!

Our team is ready to help you sell your home for the highest possible price ASAP

"Three Trees" icon indicates a listing provided courtesy of NWMLS.
GET MORE INFORMATION

Team Leader/Broker | License ID: 108348







