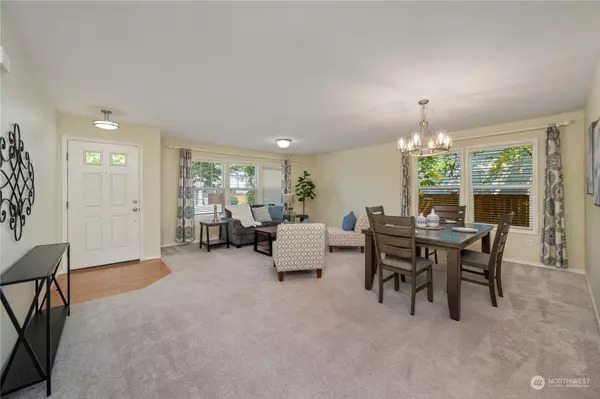Bought with Best Choice Realty
$837,500
$820,000
2.1%For more information regarding the value of a property, please contact us for a free consultation.
4 Beds
2.5 Baths
2,760 SqFt
SOLD DATE : 07/31/2023
Key Details
Sold Price $837,500
Property Type Single Family Home
Sub Type Residential
Listing Status Sold
Purchase Type For Sale
Square Footage 2,760 sqft
Price per Sqft $303
Subdivision Katesridge
MLS Listing ID 2135391
Sold Date 07/31/23
Style 12 - 2 Story
Bedrooms 4
Full Baths 2
Half Baths 1
HOA Fees $28/mo
Year Built 2001
Annual Tax Amount $6,486
Lot Size 9,404 Sqft
Property Description
Just what you have waited for a lovely home in Katesridge, Maple Valley's hidden gem! Nestled in the heart of the community, this spacious home sits on one of the largest lots, providing ample room for outdoor activities. Recently painted inside, this well-maintained home exudes a fresh atmosphere. Step inside to discover an open great room concept, where the island kitchen flows into the cozy family room with a gas fireplace. Upstairs, you'll find a versatile bonus and four generously sized bedrooms, including the luxurious owner's suite. Indulge in the tranquility of the beautifully remodeled bathroom, designed to pamper! With trails nearly at your doorstep and shops, restaurants, and more within walking distance, convenience awaits you.
Location
State WA
County King
Area _320Blackdiamondmaplevalley
Rooms
Basement None
Interior
Interior Features Ceramic Tile, Laminate, Wall to Wall Carpet, Bath Off Primary, Double Pane/Storm Window, Dining Room, Loft, Walk-In Closet(s), Walk-In Pantry, Wired for Generator, Fireplace, Water Heater
Flooring Ceramic Tile, Laminate, Vinyl, Carpet
Fireplaces Number 1
Fireplaces Type Gas
Fireplace true
Appliance Dishwasher, Dryer, Disposal, Microwave, Refrigerator, Stove/Range, Washer
Exterior
Exterior Feature Metal/Vinyl, Stone, Wood
Garage Spaces 2.0
Community Features CCRs
Amenities Available Cable TV, Fenced-Fully, Gas Available, High Speed Internet, Outbuildings, Patio, Sprinkler System
Waterfront No
View Y/N Yes
View Territorial
Roof Type Composition
Garage Yes
Building
Lot Description Curbs, Paved, Sidewalk
Story Two
Sewer Sewer Connected
Water Public
Architectural Style Craftsman
New Construction No
Schools
Elementary Schools Cedar River Elementary
Middle Schools Summit Trail Middle School
High Schools Tahoma Snr High
School District Tahoma
Others
Senior Community No
Acceptable Financing Cash Out, Conventional, FHA, VA Loan
Listing Terms Cash Out, Conventional, FHA, VA Loan
Read Less Info
Want to know what your home might be worth? Contact us for a FREE valuation!

Our team is ready to help you sell your home for the highest possible price ASAP

"Three Trees" icon indicates a listing provided courtesy of NWMLS.
GET MORE INFORMATION

Team Leader/Broker | License ID: 108348







