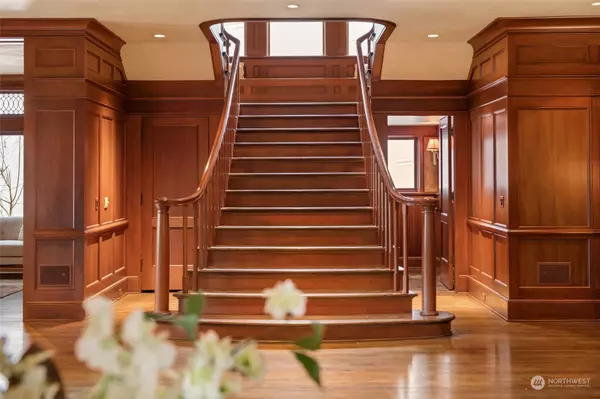Bought with Coldwell Banker Bain
$2,900,000
$3,480,000
16.7%For more information regarding the value of a property, please contact us for a free consultation.
7 Beds
6 Baths
9,600 SqFt
SOLD DATE : 07/31/2023
Key Details
Sold Price $2,900,000
Property Type Single Family Home
Sub Type Residential
Listing Status Sold
Purchase Type For Sale
Square Footage 9,600 sqft
Price per Sqft $302
Subdivision Capitol Hill
MLS Listing ID 2063344
Sold Date 07/31/23
Style 18 - 2 Stories w/Bsmnt
Bedrooms 7
Full Baths 4
Half Baths 1
Year Built 1905
Annual Tax Amount $34,491
Lot Size 0.321 Acres
Property Description
Custom crafted by James A. Moore, the original developer of Capitol Hill's Millionaire Row, this French Renaissance Revival estate is finished with rich history. Known as the Moore Mansion, delight in the opportunity to own a significant landmark of Seattle history. Captivating elegance enhances the interior from the storybook staircase to the lavish formal living and dining space. The penthouse offers a front-row seat to 360-degree views. The upper level is a host of possibilities with three separate apartments, two of which offer a kitchen and a third plumbed and ready, providing entrepreneurial opportunity to provide rental income. Seller has spent the last few months extensively preparing the home for market.
Location
State WA
County King
Area 390 - Central Seattle
Rooms
Basement Unfinished
Interior
Interior Features Ceramic Tile, Fir/Softwood, Hardwood, Wall to Wall Carpet, Second Kitchen, Second Primary Bedroom, Bath Off Primary, Built-In Vacuum, Double Pane/Storm Window, Dining Room, Fireplace (Primary Bedroom), High Tech Cabling, Security System, Skylight(s), Vaulted Ceiling(s), Walk-In Closet(s), Walk-In Pantry, Wine Cellar, Fireplace, Water Heater
Flooring Ceramic Tile, Softwood, Hardwood, Marble, Carpet
Fireplaces Number 4
Fireplaces Type Gas
Fireplace true
Appliance Dishwasher, Double Oven, Dryer, Disposal, Refrigerator, Stove/Range, Trash Compactor, Washer
Exterior
Exterior Feature Brick, Stone, Wood
Garage Spaces 3.0
Amenities Available Cable TV, Deck, Electric Car Charging, Fenced-Partially, Gas Available, High Speed Internet, Irrigation, Patio, Rooftop Deck, Sprinkler System
Waterfront No
View Y/N Yes
View City, Mountain(s), Sound, Territorial
Roof Type Composition
Garage Yes
Building
Lot Description Corner Lot, Curbs, Paved, Sidewalk
Story Two
Sewer Sewer Connected
Water Public
Architectural Style Victorian
New Construction No
Schools
Elementary Schools Lowell
Middle Schools Meany Mid
High Schools Garfield High
School District Seattle
Others
Senior Community No
Acceptable Financing Cash Out, Conventional
Listing Terms Cash Out, Conventional
Read Less Info
Want to know what your home might be worth? Contact us for a FREE valuation!

Our team is ready to help you sell your home for the highest possible price ASAP

"Three Trees" icon indicates a listing provided courtesy of NWMLS.
GET MORE INFORMATION

Team Leader/Broker | License ID: 108348







