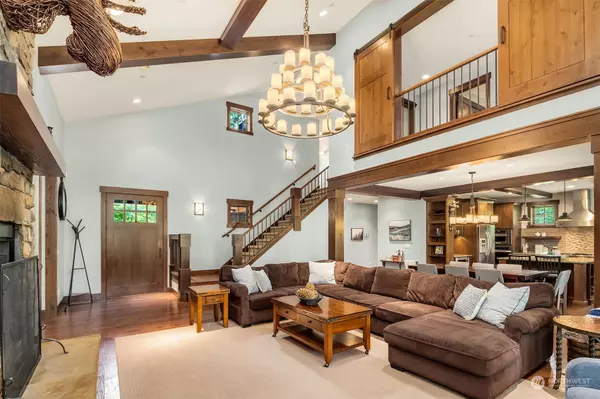Bought with Suncadia RE Sales Company
$1,850,000
$1,958,000
5.5%For more information regarding the value of a property, please contact us for a free consultation.
4 Beds
3.25 Baths
3,024 SqFt
SOLD DATE : 08/15/2023
Key Details
Sold Price $1,850,000
Property Type Single Family Home
Sub Type Residential
Listing Status Sold
Purchase Type For Sale
Square Footage 3,024 sqft
Price per Sqft $611
Subdivision Suncadia
MLS Listing ID 2077677
Sold Date 08/15/23
Style 12 - 2 Story
Bedrooms 4
Full Baths 2
Half Baths 1
HOA Fees $205/qua
Year Built 2012
Annual Tax Amount $10,233
Lot Size 0.490 Acres
Property Description
This stunning quality home is one not to be missed! Located on #14 of the Prospector course, this ideal cul-de-sac home is surrounded by privacy and provides the ultimate Suncadia lifestyle. Soaring ceilings welcome guests as the massive stone fireplace anchors a great room. A well equipped gourmet kitchen w/ a large center island is ideal for gatherings. The backyard covered patio is an extension of the home w/ an outdoor TV, built-in gas fire pit & built-in speakers. The main floor primary bedroom is adorned w/ french doors to the back patio and a relaxing spa bath. Upstairs find a spacious loft/flex room and 3 additional bedrooms. Pet shower, wired for a generator, car charger, A/C + loads of storage. Furnished and ready to enjoy!
Location
State WA
County Kittitas
Area _948Upperkittitascounty
Rooms
Basement None
Main Level Bedrooms 1
Interior
Interior Features Ceramic Tile, Hardwood, Laminate Tile, Wall to Wall Carpet, Bath Off Primary, Ceiling Fan(s), Double Pane/Storm Window, Fireplace (Primary Bedroom), French Doors, Hot Tub/Spa, Loft, Security System, Sprinkler System, Vaulted Ceiling(s), Walk-In Closet(s), Walk-In Pantry, Wired for Generator, Fireplace
Flooring Ceramic Tile, Hardwood, Laminate, Carpet
Fireplaces Number 2
Fireplaces Type Wood Burning
Fireplace true
Appliance Dishwasher, Dryer, Disposal, Microwave, Refrigerator, Stove/Range, Washer
Exterior
Exterior Feature Stone, Wood
Garage Spaces 2.0
Pool Community
Community Features Athletic Court, CCRs, Golf, Park, Playground, Trail(s)
Amenities Available Cable TV, Electric Car Charging, Gas Available, High Speed Internet, Hot Tub/Spa, Patio, Sprinkler System
Waterfront No
View Y/N Yes
View Golf Course, Territorial
Roof Type Composition
Garage Yes
Building
Lot Description Adjacent to Public Land, Cul-De-Sac, Drought Res Landscape, Open Space, Paved
Story Two
Sewer Sewer Connected
Water Public
New Construction No
Schools
Elementary Schools Cle Elum Roslyn Elem
Middle Schools Walter Strom Jnr
High Schools Cle Elum Roslyn High
School District Cle Elum-Roslyn
Others
Senior Community No
Acceptable Financing Cash Out, Conventional
Listing Terms Cash Out, Conventional
Read Less Info
Want to know what your home might be worth? Contact us for a FREE valuation!

Our team is ready to help you sell your home for the highest possible price ASAP

"Three Trees" icon indicates a listing provided courtesy of NWMLS.
GET MORE INFORMATION

Team Leader/Broker | License ID: 108348







