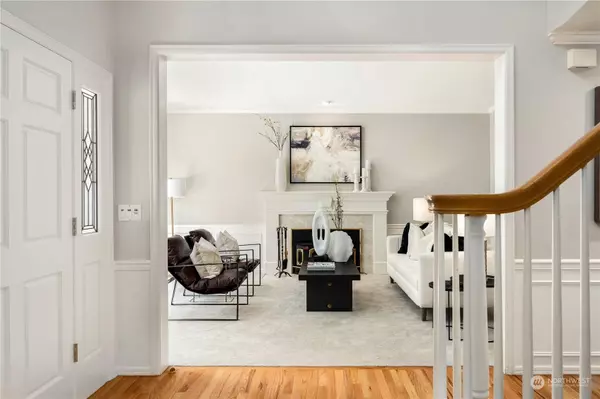Bought with Skyline Properties, Inc.
$1,950,000
$1,895,000
2.9%For more information regarding the value of a property, please contact us for a free consultation.
4 Beds
3 Baths
3,580 SqFt
SOLD DATE : 08/16/2023
Key Details
Sold Price $1,950,000
Property Type Single Family Home
Sub Type Residential
Listing Status Sold
Purchase Type For Sale
Square Footage 3,580 sqft
Price per Sqft $544
Subdivision Union Hill
MLS Listing ID 2139439
Sold Date 08/16/23
Style 12 - 2 Story
Bedrooms 4
Full Baths 3
HOA Fees $25/ann
Year Built 1994
Annual Tax Amount $16,576
Lot Size 0.761 Acres
Property Description
Fabulous Murray Franklyn home in Swan Crest with a beautifully manicured landscape creating a truly private setting for those seeking a PNW retreat. Classic dual staircase floor plan offers a blend of formal/informal spaces, 4 bedrooms upstairs, plus 2 bonus rooms. Island kitchen w/ walk-in pantry, SS appliances, and butler’s pantry connecting to formal dining. Primary suite w/ vaulted ceiling & refreshed spa bath flooded by natural light. Expansive deck w/ gas hookups for BBQ, heat lamps and fire feature, plus two gazebos and hot tub. Landscaping accented w/ Pennsylvania Bluestone pathways, refreshed perennial plantings, and dog run. Bonus features include: RV parking, generator, central AC, 3-car garage w/ EV outlet. Outstanding schools!
Location
State WA
County King
Area _550Redmondcarnation
Rooms
Basement None
Interior
Interior Features Ceramic Tile, Hardwood, Wall to Wall Carpet, Bath Off Primary, Double Pane/Storm Window, Dining Room, French Doors, Hot Tub/Spa, Skylight(s), Vaulted Ceiling(s), Walk-In Closet(s), Walk-In Pantry, Wired for Generator, Fireplace, Water Heater
Flooring Ceramic Tile, Hardwood, Carpet
Fireplaces Number 2
Fireplaces Type Gas, Wood Burning
Fireplace true
Appliance Dishwasher, Double Oven, Dryer, Microwave, Refrigerator, Stove/Range, Washer
Exterior
Exterior Feature Brick, Wood
Garage Spaces 3.0
Community Features CCRs
Amenities Available Cabana/Gazebo, Cable TV, Deck, Dog Run, Electric Car Charging, Fenced-Fully, Gas Available, High Speed Internet, Hot Tub/Spa, Outbuildings, Patio, RV Parking
Waterfront No
View Y/N No
Roof Type Composition
Garage Yes
Building
Lot Description Curbs, Dead End Street, Paved
Story Two
Builder Name Murray Franklin
Sewer Septic Tank
Water Public
Architectural Style Traditional
New Construction No
Schools
Elementary Schools Alcott Elem
Middle Schools Evergreen Middle
High Schools Eastlake High
School District Lake Washington
Others
Senior Community No
Acceptable Financing Cash Out, Conventional, FHA, VA Loan
Listing Terms Cash Out, Conventional, FHA, VA Loan
Read Less Info
Want to know what your home might be worth? Contact us for a FREE valuation!

Our team is ready to help you sell your home for the highest possible price ASAP

"Three Trees" icon indicates a listing provided courtesy of NWMLS.
GET MORE INFORMATION

Team Leader/Broker | License ID: 108348







