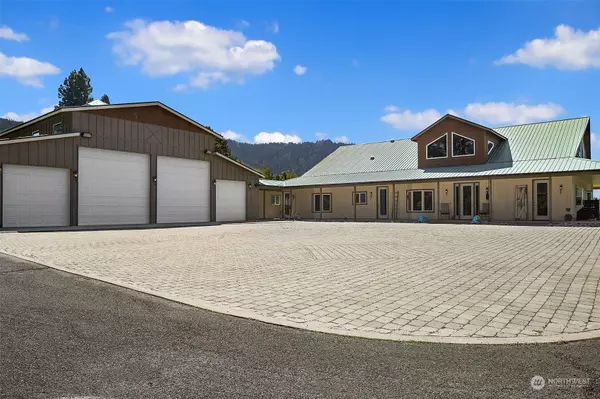Bought with John L. Scott Real Estate CLM
$2,025,000
$1,975,000
2.5%For more information regarding the value of a property, please contact us for a free consultation.
4 Beds
3 Baths
4,473 SqFt
SOLD DATE : 09/11/2023
Key Details
Sold Price $2,025,000
Property Type Single Family Home
Sub Type Residential
Listing Status Sold
Purchase Type For Sale
Square Footage 4,473 sqft
Price per Sqft $452
Subdivision Peoh Point
MLS Listing ID 2146515
Sold Date 09/11/23
Style 11 - 1 1/2 Story
Bedrooms 4
Full Baths 1
Half Baths 1
Year Built 2001
Annual Tax Amount $8,243
Lot Size 20.000 Acres
Property Description
Opportunity like this only comes along once in a lifetime...1st time on market, MOST GORGEOUS PROPERTY IN ALL OF UPPER KITTITAS COUNTY! Mt Peoh is in your back yard practically & Mt Stuart looms off in the distance. Acres of fields & ponds surround you, privacy abounds. So picturesque you will not want to leave this sanctuary. Custom 4473 sq ft home features soaring ceilings, fabulous built ins, chef style kitchen, high end appliances, radiant heat floors, tons of natural light flows in. 6000 sq ft shop will knock your socks off! There is a lovely apartment inside the shop along with a 4 person office, RV hookups, 220, insulated, heated, you have never seen a shop quite like this! All of this & more on 20 lush, irrigated acres, fully fenced
Location
State WA
County Kittitas
Area 948 - Upper Kittitas County
Rooms
Basement None
Main Level Bedrooms 2
Interior
Interior Features Ceramic Tile, Second Kitchen, Bath Off Primary, Ceiling Fan(s), Double Pane/Storm Window, Dining Room, Fireplace (Primary Bedroom), French Doors, High Tech Cabling, Jetted Tub, Loft, Sauna, Security System, Vaulted Ceiling(s), Walk-In Closet(s), Wired for Generator, Water Heater
Flooring Ceramic Tile, Engineered Hardwood, Vinyl
Fireplaces Type Gas
Fireplace false
Appliance Dishwasher, Dryer, Microwave, Refrigerator, Stove/Range, Trash Compactor, Washer
Exterior
Exterior Feature Wood
Garage Spaces 20.0
Amenities Available Fenced-Fully, High Speed Internet, Irrigation, Outbuildings, Patio, Propane, RV Parking, Shop, Sprinkler System
Waterfront No
View Y/N Yes
View Mountain(s), Territorial
Roof Type Metal
Garage Yes
Building
Lot Description Dead End Street, Paved, Secluded
Sewer Septic Tank
Water Shared Well
New Construction No
Schools
Elementary Schools Cle Elum Roslyn Elem
Middle Schools Walter Strom Jnr
High Schools Cle Elum Roslyn High
School District Cle Elum-Roslyn
Others
Senior Community No
Acceptable Financing Cash Out, Conventional
Listing Terms Cash Out, Conventional
Read Less Info
Want to know what your home might be worth? Contact us for a FREE valuation!

Our team is ready to help you sell your home for the highest possible price ASAP

"Three Trees" icon indicates a listing provided courtesy of NWMLS.
GET MORE INFORMATION

Team Leader/Broker | License ID: 108348







