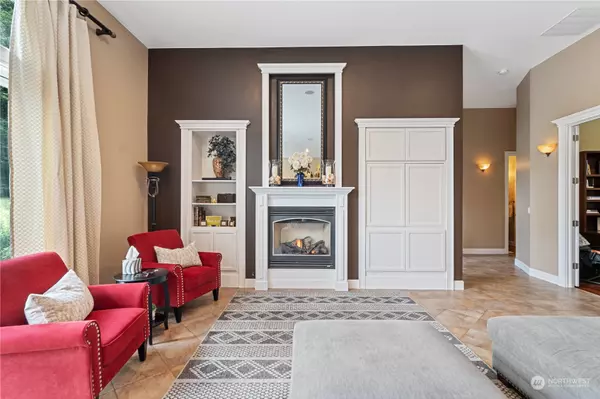Bought with Sievers Real Estate
$1,160,000
$1,150,000
0.9%For more information regarding the value of a property, please contact us for a free consultation.
4 Beds
3.5 Baths
3,842 SqFt
SOLD DATE : 09/29/2023
Key Details
Sold Price $1,160,000
Property Type Single Family Home
Sub Type Residential
Listing Status Sold
Purchase Type For Sale
Square Footage 3,842 sqft
Price per Sqft $301
Subdivision Crescent Valley
MLS Listing ID 2138874
Sold Date 09/29/23
Style 11 - 1 1/2 Story
Bedrooms 4
Full Baths 3
Half Baths 1
Year Built 2005
Annual Tax Amount $8,934
Lot Size 0.900 Acres
Property Description
Exquisite 3,842 sqft custom home on nearly 1 acre! Grand entrance is impressive, yet warm & inviting, with 12 foot ceilings, oversized windows & doors & thoughtful details throughout. Great room concept flows nicely with formal dining, living room, gourmet kitchen with double ovens, 5 burner gas cooktop, new SS fridge, large pantry & sink overlooking charming sun room. Ideal layout with main floor primary suite, 5 piece ensuite & closet reminiscent of a luxurious spa. 2nd bedroom with bath, home office, powder room & laundry suite complete main floor. Just 5 steps up to another wing with family room, 2 bedrooms, home gym & full bath. Beautiful & private backyard for entertaining. Fabulous 5 car garage has two pull through bays! A must see!
Location
State WA
County Pierce
Area 8 - Gig Harbor North
Rooms
Basement None
Main Level Bedrooms 2
Interior
Interior Features Ceramic Tile, Hardwood, Laminate Hardwood, Bath Off Primary, Ceiling Fan(s), Double Pane/Storm Window, Dining Room, Fireplace (Primary Bedroom), French Doors, Hot Tub/Spa, Jetted Tub, Vaulted Ceiling(s), Walk-In Closet(s), Walk-In Pantry, Fireplace, Water Heater
Flooring Ceramic Tile, Granite, Hardwood, Laminate, Marble
Fireplaces Number 3
Fireplaces Type Gas
Fireplace true
Appliance Dishwasher, Double Oven, Disposal, Microwave, Refrigerator, See Remarks, Stove/Range, Washer
Exterior
Exterior Feature Cement Planked
Garage Spaces 5.0
Amenities Available Cable TV, Fenced-Fully, Gas Available, High Speed Internet, Patio, RV Parking
Waterfront No
View Y/N Yes
View Territorial
Roof Type Composition
Garage Yes
Building
Sewer Septic Tank
Water Public
New Construction No
Schools
Elementary Schools Purdy Elem
Middle Schools Harbor Ridge Mid
High Schools Peninsula High
School District Peninsula
Others
Senior Community No
Acceptable Financing Cash Out, Conventional, FHA, VA Loan
Listing Terms Cash Out, Conventional, FHA, VA Loan
Read Less Info
Want to know what your home might be worth? Contact us for a FREE valuation!

Our team is ready to help you sell your home for the highest possible price ASAP

"Three Trees" icon indicates a listing provided courtesy of NWMLS.
GET MORE INFORMATION

Team Leader/Broker | License ID: 108348







