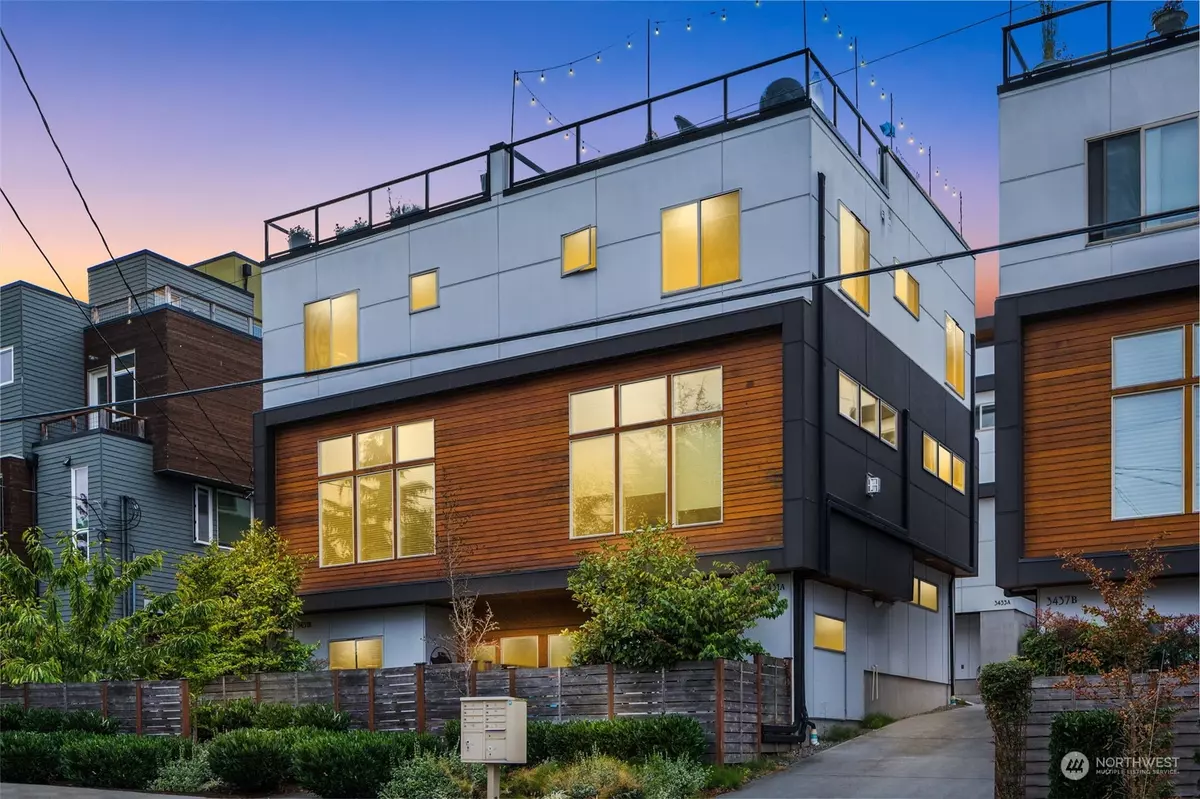Bought with Wilson Realty Exchange
$925,000
$925,000
For more information regarding the value of a property, please contact us for a free consultation.
3 Beds
2.25 Baths
1,570 SqFt
SOLD DATE : 10/05/2023
Key Details
Sold Price $925,000
Property Type Single Family Home
Sub Type Residential
Listing Status Sold
Purchase Type For Sale
Square Footage 1,570 sqft
Price per Sqft $589
Subdivision Magnolia
MLS Listing ID 2149250
Sold Date 10/05/23
Style 32 - Townhouse
Bedrooms 3
Full Baths 1
Half Baths 1
Year Built 2015
Annual Tax Amount $7,290
Lot Size 1,269 Sqft
Property Description
Experience luxury & modern living redefined in this stunning Magnolia townhome w/ panoramic cityscape & territorial views. This exquisite three-story home boasts upscale elements & features an open concept living rm w/ cozy gas fireplace, expansive windows that flood w/ light & soaring vaulted ceiling. Gourmet kit equipped w/ commercial-grade gas stove, quartz counters, pantry & dining area. The primary suite is a sanctuary, complemented by a spa-inspired bath & walk-in closet. Two add‘l beds & modern baths. Ascend to the private rooftop deck w/ premium IPE deck tile, inviting trellis, party lights & endless views. Lives like a home w/ attached garage, fenced yard & No HOA. Dream location w/ nearby bike & running trails & dining options.
Location
State WA
County King
Area 700 - Queen Anne/Magnolia
Rooms
Basement None
Interior
Interior Features Bamboo/Cork, Ceramic Tile, Wall to Wall Carpet, Bath Off Primary, Double Pane/Storm Window, Dining Room, High Tech Cabling, Security System, Vaulted Ceiling(s), Walk-In Pantry, Fireplace, Water Heater
Flooring Bamboo/Cork, Ceramic Tile, Carpet
Fireplaces Number 1
Fireplaces Type Gas
Fireplace true
Appliance Dishwasher, Disposal, Microwave, Refrigerator, Stove/Range
Exterior
Exterior Feature Cement Planked, Wood, Wood Products
Garage Spaces 1.0
Amenities Available Deck, Fenced-Fully, Gas Available, High Speed Internet, Patio, Rooftop Deck
Waterfront No
View Y/N Yes
View City, Territorial
Roof Type Flat
Garage Yes
Building
Lot Description Curbs, Sidewalk
Story Multi/Split
Builder Name JDR Development, Inc.
Sewer Sewer Connected
Water Public
Architectural Style Contemporary
New Construction No
Schools
Middle Schools Mc Clure Mid
High Schools Ballard High
School District Seattle
Others
Senior Community No
Acceptable Financing Cash Out, Conventional, FHA, VA Loan
Listing Terms Cash Out, Conventional, FHA, VA Loan
Read Less Info
Want to know what your home might be worth? Contact us for a FREE valuation!

Our team is ready to help you sell your home for the highest possible price ASAP

"Three Trees" icon indicates a listing provided courtesy of NWMLS.
GET MORE INFORMATION

Team Leader/Broker | License ID: 108348







