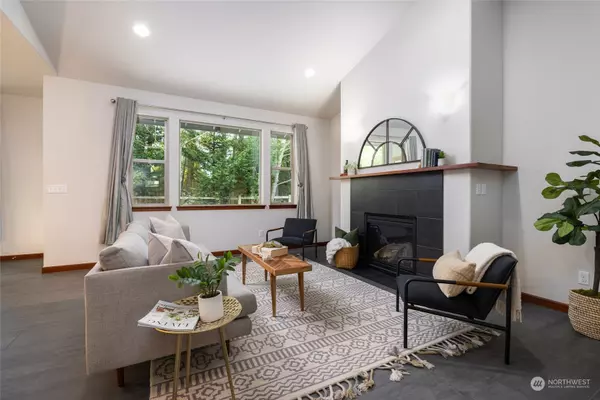Bought with John L. Scott, Inc
$619,000
$629,000
1.6%For more information regarding the value of a property, please contact us for a free consultation.
3 Beds
2 Baths
1,767 SqFt
SOLD DATE : 12/07/2023
Key Details
Sold Price $619,000
Property Type Single Family Home
Sub Type Residential
Listing Status Sold
Purchase Type For Sale
Square Footage 1,767 sqft
Price per Sqft $350
Subdivision Mount Vernon
MLS Listing ID 2154424
Sold Date 12/07/23
Style 10 - 1 Story
Bedrooms 3
Full Baths 2
HOA Fees $250/mo
Year Built 2012
Annual Tax Amount $5,524
Lot Size 7,841 Sqft
Property Description
Welcome to the scenic 55+ community of Montreaux! This wonderful floor plan provides open architecture, classic modern detailing, high ceilings, combined with an accessible 'No Step design' throughout! Entertainment kitchen equipped w/loads of storage, gas cooktop stove, glistening quartz, plus oversized cook island with drawers & bar seating. Spacious dining area flows into living room w/cozy gas fireplace. Expansive primary w/ensuite bath includes dual vanity, tiled shower w/stone pan & big walk-in. Guest bedroom/office off entry, plus perfect 2nd guest bedroom & full guest bath. Spiral staircase in garage leads to delightful studio/workspace. Private covered back patio w/extended stone walkway & 2 car garage w/overhead storage.
Location
State WA
County Skagit
Area 835 - Mount Vernon
Rooms
Basement None
Main Level Bedrooms 3
Interior
Interior Features Ceramic Tile, Bath Off Primary, Double Pane/Storm Window, Dining Room, Vaulted Ceiling(s), Walk-In Pantry, Fireplace, Water Heater
Flooring Ceramic Tile, Other
Fireplaces Number 1
Fireplaces Type Gas
Fireplace true
Appliance Dishwasher, Dryer, Disposal, Microwave, Refrigerator, Stove/Range, Washer
Exterior
Exterior Feature Cement Planked, Wood, Wood Products
Garage Spaces 2.0
Community Features Age Restriction, CCRs, Park, Trail(s)
Amenities Available Cable TV, Fenced-Partially, Gas Available, High Speed Internet, Patio, Sprinkler System
Waterfront No
View Y/N No
Roof Type Composition
Garage Yes
Building
Lot Description Cul-De-Sac, Curbs, Dead End Street, Paved, Sidewalk
Story One
Builder Name Landed Gentry
Sewer Sewer Connected
Water Public
Architectural Style Craftsman
New Construction No
Schools
Elementary Schools Buyer To Verify
Middle Schools Buyer To Verify
High Schools Mount Vernon High
School District Mount Vernon
Others
Senior Community Yes
Acceptable Financing Cash Out, Conventional, VA Loan
Listing Terms Cash Out, Conventional, VA Loan
Read Less Info
Want to know what your home might be worth? Contact us for a FREE valuation!

Our team is ready to help you sell your home for the highest possible price ASAP

"Three Trees" icon indicates a listing provided courtesy of NWMLS.
GET MORE INFORMATION

Team Leader/Broker | License ID: 108348







