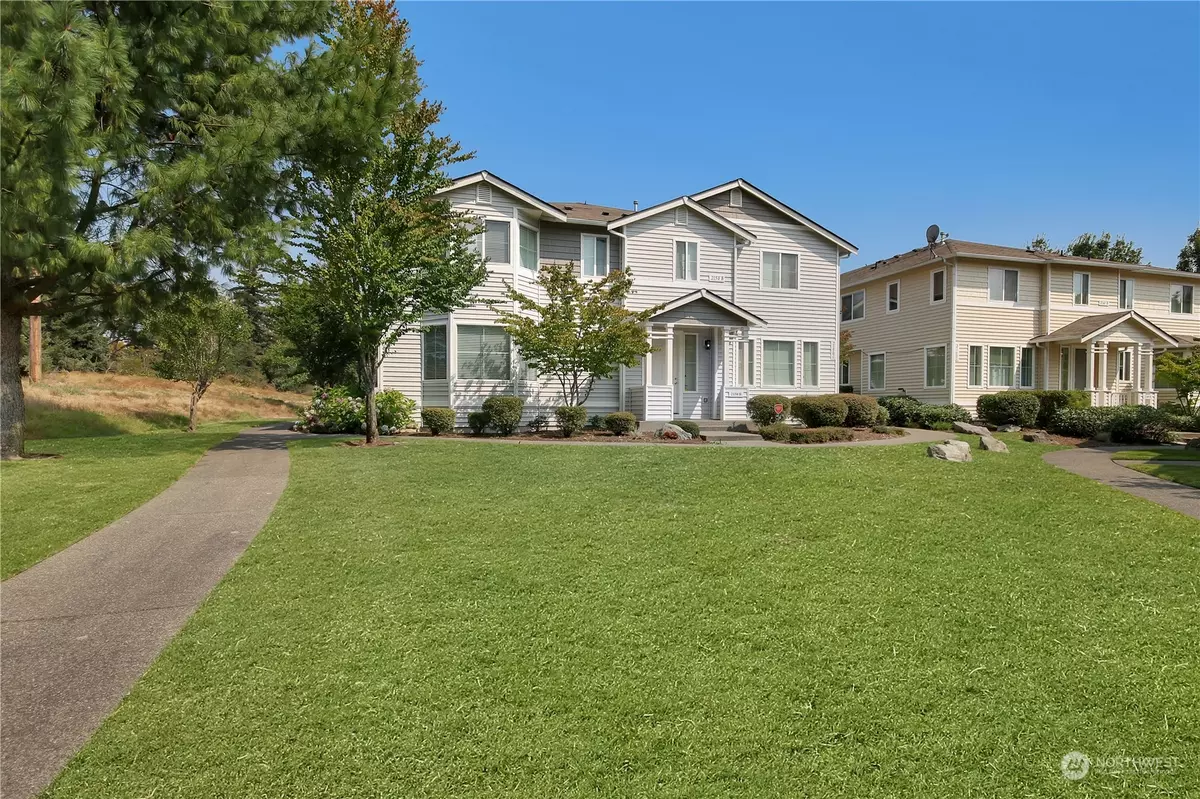Bought with Gateway Real Estate
$385,500
$389,000
0.9%For more information regarding the value of a property, please contact us for a free consultation.
3 Beds
2.5 Baths
1,477 SqFt
SOLD DATE : 12/05/2023
Key Details
Sold Price $385,500
Property Type Condo
Sub Type Condominium
Listing Status Sold
Purchase Type For Sale
Square Footage 1,477 sqft
Price per Sqft $261
Subdivision Dupont
MLS Listing ID 2154327
Sold Date 12/05/23
Style 31 - Condo (2 Levels)
Bedrooms 3
Full Baths 2
Half Baths 1
HOA Fees $412/mo
Year Built 2006
Annual Tax Amount $2,919
Lot Size 3,307 Sqft
Property Description
WRITE US AN OFFER! Welcome to this lovely Dupont condo! Enjoy the spacious & bright design, featuring high ceilings & abundant windows that fill the space with sunlight. With 3 generously sized bedrooms & 2.5 baths, this condo offers comfort and style. The primary bedroom boasts a substantial layout & a sizable walk-in closet, accompanied by a 4-piece bath. The well-designed kitchen includes an island with a breakfast bar & a pantry. Modern front load washer and dryer are included. The property also features a 2-car garage. Discover the convenience of nearby walking trails, golf course, and downtown restaurants. Commuting is a breeze with quick freeway access and proximity to JBLM. This home comes fully equipped with all appliances!
Location
State WA
County Pierce
Area 42 - Dupont
Interior
Interior Features Ceramic Tile, Hardwood, Wall to Wall Carpet, Dryer-Electric, Washer, Fireplace, Water Heater
Flooring Ceramic Tile, Hardwood, Vinyl, Carpet
Fireplaces Number 1
Fireplaces Type Gas
Fireplace true
Appliance Dishwasher, Dryer, Disposal, Microwave, Refrigerator, Stove/Range, Washer
Exterior
Exterior Feature Metal/Vinyl, Wood, Wood Products
Garage Spaces 2.0
Community Features Fire Sprinklers, High Speed Int Avail, Outside Entry, Playground, Trail(s)
Waterfront No
View Y/N Yes
View Territorial
Roof Type Composition
Garage Yes
Building
Lot Description Dead End Street, Paved, Secluded, Sidewalk
Story Two
Architectural Style Townhouse
New Construction No
Schools
Elementary Schools Chloe Clark Elem
Middle Schools Pioneer Mid
High Schools Steilacoom High
School District Steilacoom Historica
Others
HOA Fee Include Common Area Maintenance,Lawn Service
Senior Community No
Acceptable Financing Cash Out, Conventional, FHA, VA Loan
Listing Terms Cash Out, Conventional, FHA, VA Loan
Read Less Info
Want to know what your home might be worth? Contact us for a FREE valuation!

Our team is ready to help you sell your home for the highest possible price ASAP

"Three Trees" icon indicates a listing provided courtesy of NWMLS.
GET MORE INFORMATION

Team Leader/Broker | License ID: 108348







