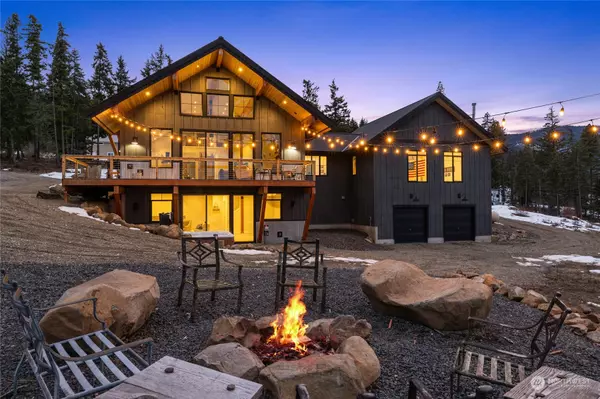Bought with John L. Scott, Inc.
$1,300,000
$1,399,000
7.1%For more information regarding the value of a property, please contact us for a free consultation.
4 Beds
3.25 Baths
3,232 SqFt
SOLD DATE : 03/25/2024
Key Details
Sold Price $1,300,000
Property Type Single Family Home
Sub Type Residential
Listing Status Sold
Purchase Type For Sale
Square Footage 3,232 sqft
Price per Sqft $402
Subdivision Tillman Creek
MLS Listing ID 2200641
Sold Date 03/25/24
Style 17 - 1 1/2 Stry w/Bsmt
Bedrooms 4
Full Baths 1
HOA Fees $80/ann
Year Built 2018
Annual Tax Amount $6,286
Lot Size 3.000 Acres
Property Description
Welcome to this majestic retreat perfectly situated in the enchanting gated community of Tillman Creek. This grand 2+ story residence stands proudly on 3 lush acres, framing a picturesque panorama of the Stuart Mountains. Spanning an impressive 3,232sf (over 4,000sf including the game room conversion), this fully-furnished property boasts 2 identical primary suites on the main floor, 2 more bedrooms, a sleeping loft & 4 bathrooms, blending luxury with the comfort of a well-thought-out residence. The great room features a floor-to-ceiling window wall & fireplace that spills onto the entertainment deck. The garage has been thoughtfully finished & converted to a lively game room. Currently used as a short term rental. It's a must see!
Location
State WA
County Kittitas
Area 948 - Upper Kittitas County
Rooms
Basement Daylight, Finished
Main Level Bedrooms 2
Interior
Interior Features Bamboo/Cork, Ceramic Tile, Concrete, Second Primary Bedroom, Bath Off Primary, Double Pane/Storm Window, Hot Tub/Spa, Loft, Vaulted Ceiling(s), Walk-In Pantry, Wet Bar, Fireplace
Flooring Bamboo/Cork, Ceramic Tile, Concrete
Fireplaces Number 2
Fireplaces Type Gas, Wood Burning
Fireplace true
Appliance Dishwasher, Dryer, Microwave, Refrigerator, See Remarks, Stove/Range, Washer
Exterior
Exterior Feature Cement Planked
Garage Spaces 4.0
Community Features CCRs, Gated
Amenities Available Cable TV, Deck, Gated Entry, Hot Tub/Spa, Propane
Waterfront No
View Y/N Yes
View Mountain(s), Territorial
Roof Type Composition
Garage Yes
Building
Lot Description Dead End Street
Sewer Septic Tank
Water Shared Well
New Construction No
Schools
Elementary Schools Cle Elum Roslyn Elem
Middle Schools Walter Strom Jnr
High Schools Cle Elum Roslyn High
School District Cle Elum-Roslyn
Others
Senior Community No
Acceptable Financing Cash Out, Conventional
Listing Terms Cash Out, Conventional
Read Less Info
Want to know what your home might be worth? Contact us for a FREE valuation!

Our team is ready to help you sell your home for the highest possible price ASAP

"Three Trees" icon indicates a listing provided courtesy of NWMLS.
GET MORE INFORMATION

Team Leader/Broker | License ID: 108348







