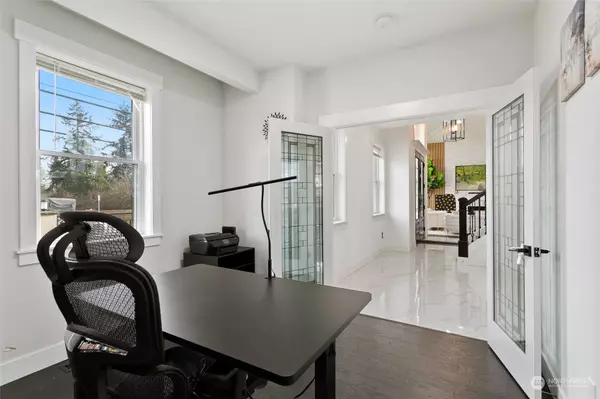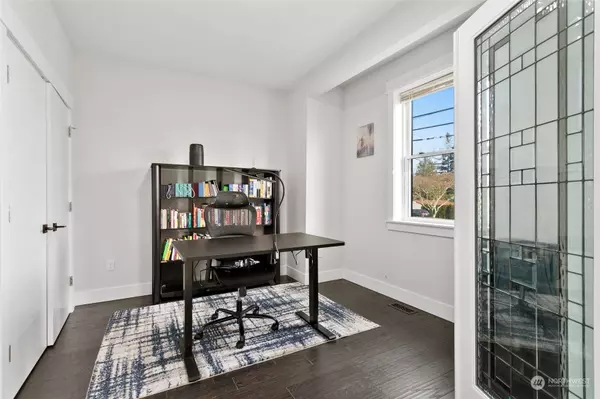Bought with Skyline Properties, Inc.
$1,245,000
$1,249,000
0.3%For more information regarding the value of a property, please contact us for a free consultation.
6 Beds
4.5 Baths
3,940 SqFt
SOLD DATE : 04/16/2024
Key Details
Sold Price $1,245,000
Property Type Single Family Home
Sub Type Residential
Listing Status Sold
Purchase Type For Sale
Square Footage 3,940 sqft
Price per Sqft $315
Subdivision Cascade
MLS Listing ID 2185876
Sold Date 04/16/24
Style 12 - 2 Story
Bedrooms 6
Full Baths 3
Year Built 2019
Annual Tax Amount $14,485
Lot Size 8,909 Sqft
Property Description
Gorgeous home with room for all! Breathtaking 2 story entry w/open rod iron staircase railing. Formal living & dining, huge kitchen w/2nd kitchen area behind glass door includes marble c-tops, huge island, bar seating, walk in pantry & more. Main level office and Jr. Primary suite. Upper level primary w/attached 5-pc bath, 4 more guest bedrooms including one w/attached 3/4 bath, full guest bath w/separated double sink vanity. Extensive milwork trim, marble floors, and high end finishes throughout. A/C, level backyard with garden space. Attached garage can fit up to 4 cars depending on size. Fully fenced with gated entry, PRIME location minutes to Fairwood, golf courses, HWY 167, Hwy 169, shopping, restaurants and medical offices.
Location
State WA
County King
Area 340 - Renton/Benson Hill
Rooms
Basement None
Main Level Bedrooms 1
Interior
Interior Features Ceramic Tile, Laminate, Wall to Wall Carpet, Second Kitchen, Second Primary Bedroom, Bath Off Primary, Double Pane/Storm Window, Dining Room, French Doors, High Tech Cabling, Sprinkler System, Vaulted Ceiling(s), Walk-In Closet(s), Walk-In Pantry, Fireplace, Water Heater
Flooring Ceramic Tile, Laminate, Marble, Carpet
Fireplaces Number 2
Fireplaces Type Gas
Fireplace true
Appliance Dishwasher(s), Dryer(s), Disposal, Refrigerator(s), Stove(s)/Range(s), Washer(s)
Exterior
Exterior Feature Cement Planked, Stone
Garage Spaces 3.0
Amenities Available Cable TV, Deck, Fenced-Fully, Gas Available, Gated Entry, High Speed Internet, Outbuildings
Waterfront No
View Y/N Yes
View Territorial
Roof Type Composition
Garage Yes
Building
Lot Description Paved
Story Two
Builder Name Signature General Construction Inc
Sewer Sewer Connected
Water Public
New Construction No
Schools
Elementary Schools Cascade Elem
Middle Schools Nelsen Mid
High Schools Lindbergh Snr High
School District Renton
Others
Senior Community No
Acceptable Financing Cash Out, Conventional, FHA, VA Loan
Listing Terms Cash Out, Conventional, FHA, VA Loan
Read Less Info
Want to know what your home might be worth? Contact us for a FREE valuation!

Our team is ready to help you sell your home for the highest possible price ASAP

"Three Trees" icon indicates a listing provided courtesy of NWMLS.
GET MORE INFORMATION

Team Leader/Broker | License ID: 108348







