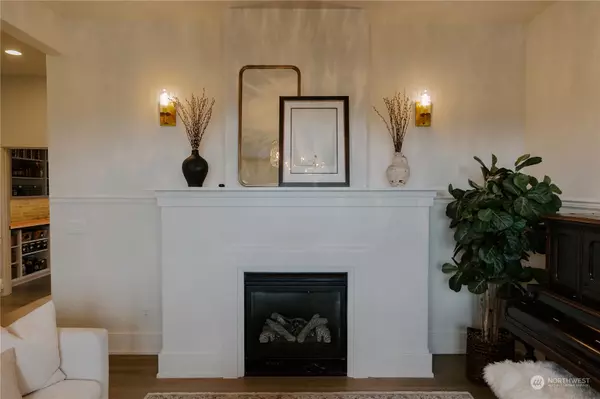Bought with John L. Scott Snohomish
$1,495,000
$1,490,000
0.3%For more information regarding the value of a property, please contact us for a free consultation.
4 Beds
3.5 Baths
4,328 SqFt
SOLD DATE : 04/15/2024
Key Details
Sold Price $1,495,000
Property Type Single Family Home
Sub Type Residential
Listing Status Sold
Purchase Type For Sale
Square Footage 4,328 sqft
Price per Sqft $345
Subdivision Burlington
MLS Listing ID 2208574
Sold Date 04/15/24
Style 18 - 2 Stories w/Bsmnt
Bedrooms 4
Full Baths 2
HOA Fees $16/ann
Year Built 2003
Annual Tax Amount $9,214
Lot Size 1.840 Acres
Property Description
Luxury Living at its finest throughout this exquisite estate. From the new hardwood flooring to the waterfall quartzite counters, from the custom walnut cabinets to the 'top of the line' appliances. The kitchen & butler's pantry are truly a chef's dream! No detail has been overlooked & no expense spared! The Great Room concept never looked & felt better - spill out onto the deck & sprawling backyard & woods beyond. Formal living room & office, each w/ fireplace. Gorgeous mountain & territorial views. Primary suite w/full bath, clawfoot tub & walk-in closet. 3 spacious bedrooms, plus 2 bonus rooms on upper & lower levels. Custom laundry room. There is even a wine cellar! Truly this one-of-a-kind gem fulfills all you wants and needs.
Location
State WA
County Skagit
Area 825 - Burlington
Rooms
Basement Finished
Interior
Interior Features Ceramic Tile, Hardwood, Laminate, Wall to Wall Carpet, Bath Off Primary, Built-In Vacuum, Double Pane/Storm Window, French Doors, Walk-In Closet(s), Walk-In Pantry, Fireplace, Water Heater
Flooring Ceramic Tile, Hardwood, Laminate, Carpet
Fireplaces Number 3
Fireplaces Type Gas
Fireplace true
Appliance Dishwasher(s), Dryer(s), Refrigerator(s), Stove(s)/Range(s), Washer(s)
Exterior
Exterior Feature Cement/Concrete
Garage Spaces 3.0
Community Features CCRs
Amenities Available Cable TV, Deck, RV Parking
Waterfront No
View Y/N Yes
View Mountain(s), Territorial
Roof Type Composition
Garage Yes
Building
Lot Description Cul-De-Sac, Dead End Street, Paved
Story Two
Builder Name GENTRY
Sewer Septic Tank
Water Public
Architectural Style Craftsman
New Construction No
Schools
Elementary Schools Buyer To Verify
High Schools Burlington Edison Hi
School District Burlington
Others
Senior Community No
Acceptable Financing Cash Out, Conventional
Listing Terms Cash Out, Conventional
Read Less Info
Want to know what your home might be worth? Contact us for a FREE valuation!

Our team is ready to help you sell your home for the highest possible price ASAP

"Three Trees" icon indicates a listing provided courtesy of NWMLS.
GET MORE INFORMATION

Team Leader/Broker | License ID: 108348







