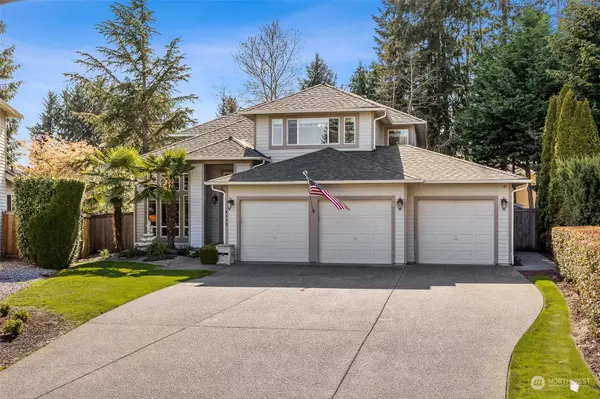Bought with Skyline Properties, Inc.
$650,000
$650,000
For more information regarding the value of a property, please contact us for a free consultation.
4 Beds
2.5 Baths
2,354 SqFt
SOLD DATE : 04/29/2024
Key Details
Sold Price $650,000
Property Type Single Family Home
Sub Type Residential
Listing Status Sold
Purchase Type For Sale
Square Footage 2,354 sqft
Price per Sqft $276
Subdivision Gem Heights
MLS Listing ID 2216874
Sold Date 04/29/24
Style 12 - 2 Story
Bedrooms 4
Full Baths 2
Half Baths 1
HOA Fees $53/mo
Year Built 1997
Annual Tax Amount $5,616
Lot Size 8,391 Sqft
Property Description
Welcome to Silvercreek! Nestled in a serene cul-de-sac embraced by lush, mature landscaping, creating a tranquil atmosphere. Entertainer's backyard paradise w/extended patio/Trex deck, hot tub w/cedar gazebo, cedar shed & fruit trees. Vibrant gardens filled w/ roses, lilies, & peonies. Meticulously maintained hm, grand open entry, hrwd floors throughout, & den/office space on the main. Kitchen w/white cabinets, granite slab counters, tile splash & breakfast bar. High ceilings, gas fireplace & custom built-ins. Owner's suite w/soaker tub & large walk-in closet. A/C, newer roof, sprinkler sys, & large homesite w/3 Car Garage & ample driveway parking. Community parks & clubhouse making it an ideal place to call home!
Location
State WA
County Pierce
Area 89 - Graham/Frederickson
Rooms
Basement None
Interior
Interior Features Ceramic Tile, Hardwood, Laminate Tile, Wall to Wall Carpet, Bath Off Primary, Ceiling Fan(s), Double Pane/Storm Window, Dining Room, Vaulted Ceiling(s), Walk-In Closet(s), Walk-In Pantry, Wired for Generator, Fireplace, Water Heater
Flooring Ceramic Tile, Hardwood, Laminate, Carpet
Fireplaces Number 1
Fireplaces Type Gas
Fireplace true
Appliance Dishwasher(s), Disposal, Microwave(s), Refrigerator(s), Stove(s)/Range(s)
Exterior
Exterior Feature Wood, Wood Products
Garage Spaces 3.0
Community Features CCRs, Club House, Park, Playground
Amenities Available Cable TV, Deck, Dog Run, Fenced-Fully, High Speed Internet, Hot Tub/Spa, Outbuildings, Patio, Sprinkler System
Waterfront No
View Y/N No
Roof Type Composition
Garage Yes
Building
Lot Description Cul-De-Sac, Curbs, Paved, Sidewalk
Story Two
Sewer Sewer Connected
Water Public
New Construction No
Schools
Elementary Schools Carson Elem
Middle Schools Doris Stahl Jnr High
High Schools Gov John Rogers Hs
School District Puyallup
Others
Senior Community No
Acceptable Financing Cash Out, Conventional, FHA, VA Loan
Listing Terms Cash Out, Conventional, FHA, VA Loan
Read Less Info
Want to know what your home might be worth? Contact us for a FREE valuation!

Our team is ready to help you sell your home for the highest possible price ASAP

"Three Trees" icon indicates a listing provided courtesy of NWMLS.
GET MORE INFORMATION

Team Leader/Broker | License ID: 108348







