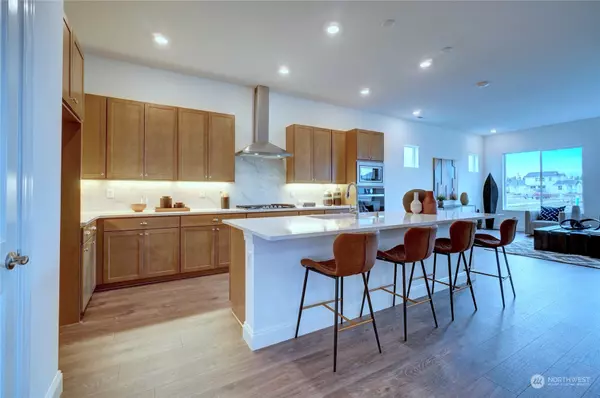Bought with Keller Williams Rlty Bellevue
$847,974
$847,974
For more information regarding the value of a property, please contact us for a free consultation.
2 Beds
2.5 Baths
2,584 SqFt
SOLD DATE : 04/24/2024
Key Details
Sold Price $847,974
Property Type Single Family Home
Sub Type Residential
Listing Status Sold
Purchase Type For Sale
Square Footage 2,584 sqft
Price per Sqft $328
Subdivision Tehaleh
MLS Listing ID 2205850
Sold Date 04/24/24
Style 10 - 1 Story
Bedrooms 2
Full Baths 2
Half Baths 1
Construction Status Under Construction
HOA Fees $240/mo
Year Built 2023
Lot Size 7,315 Sqft
Property Description
Welcome Home 55+ Brand New Community with so much to offer. Resort Style Living at its finest! The Latitude floor plan in our eagerly awaited Verterra boutique community, poised for early November completion. This exceptional 2-bedroom, 2-bathroom, 3 car garage residence exudes timeless sophistication with its classic chic finishes. Revel in the expansively designed great room, a well-appointed kitchen featuring an ample island, a sprawling covered patio, and the added benefit of a dedicated office and den, catering perfectly to the work-from-home buyer. Don't miss the chance to make this outstanding home yours today—there's no need to wait!
Location
State WA
County Pierce
Area 109 - Lake Tapps/Bonney Lake
Rooms
Basement None
Main Level Bedrooms 2
Interior
Interior Features Laminate Hardwood, Wall to Wall Carpet, Bath Off Primary, Double Pane/Storm Window, Dining Room, French Doors, High Tech Cabling, Security System, SMART Wired, Walk-In Pantry, Fireplace, Water Heater
Flooring Laminate, Vinyl, Carpet
Fireplaces Number 1
Fireplaces Type Gas
Fireplace true
Appliance Dishwasher(s), Microwave(s), Stove(s)/Range(s)
Exterior
Exterior Feature Cement/Concrete, Stone, Wood, Wood Products
Garage Spaces 2.0
Community Features Age Restriction, Athletic Court, CCRs, Club House, Park, Playground, Trail(s)
Amenities Available Cable TV, High Speed Internet, Patio, Sprinkler System
Waterfront No
View Y/N No
Roof Type Composition
Garage Yes
Building
Lot Description Curbs, Paved, Sidewalk
Story One
Builder Name Shea Homes
Sewer Sewer Connected
Water Public
Architectural Style Craftsman
New Construction Yes
Construction Status Under Construction
Schools
Elementary Schools Buyer To Verify
Middle Schools Buyer To Verify
High Schools Buyer To Verify
School District Orting
Others
Senior Community Yes
Acceptable Financing Cash Out, Conventional, FHA, USDA Loan, VA Loan
Listing Terms Cash Out, Conventional, FHA, USDA Loan, VA Loan
Read Less Info
Want to know what your home might be worth? Contact us for a FREE valuation!

Our team is ready to help you sell your home for the highest possible price ASAP

"Three Trees" icon indicates a listing provided courtesy of NWMLS.
GET MORE INFORMATION

Team Leader/Broker | License ID: 108348







