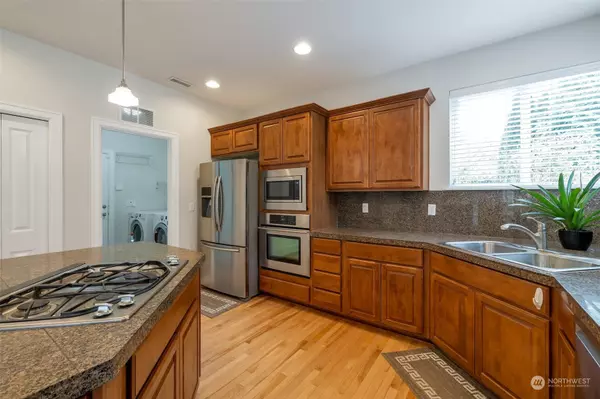Bought with Coldwell Banker Bain
$710,000
$699,900
1.4%For more information regarding the value of a property, please contact us for a free consultation.
4 Beds
2.5 Baths
2,576 SqFt
SOLD DATE : 05/09/2024
Key Details
Sold Price $710,000
Property Type Single Family Home
Sub Type Residential
Listing Status Sold
Purchase Type For Sale
Square Footage 2,576 sqft
Price per Sqft $275
Subdivision Mccormick
MLS Listing ID 2223460
Sold Date 05/09/24
Style 12 - 2 Story
Bedrooms 4
Full Baths 2
Half Baths 1
HOA Fees $69/mo
Year Built 2007
Annual Tax Amount $5,388
Lot Size 0.290 Acres
Property Description
Lovely McCormick Woods home with bright & airy open floor plan. Inviting entry with covered porch & calming water feature. Inside you'll find main level den/office, formal dining room & living room with gas fireplace. Gourmet kitchen boasts island with seating area, stainless steel appliances & pantry. Upstairs the generous primary suite has a vaulted ceiling, backyard views, and a 5-piece ensuite retreat with walk in closet. Outside there's an oversized patio for all your entertaining needs. Heat pump with A/C, storage shed, sprinkler system & all appliances are included. McCormick Woods Community offers parks, walking trails, golfing, Clubhouse restaurant and more. Come live the McCormick Woods lifestyle today!
Location
State WA
County Kitsap
Area 141 - S Kitsap W Of Hwy 16
Interior
Interior Features Ceramic Tile, Hardwood, Wall to Wall Carpet, Bath Off Primary, Double Pane/Storm Window, Dining Room, French Doors, High Tech Cabling, Sprinkler System, Vaulted Ceiling(s), Walk-In Closet(s), Wired for Generator, Fireplace
Flooring Ceramic Tile, Hardwood, Vinyl, Carpet
Fireplaces Number 1
Fireplaces Type Gas
Fireplace true
Appliance Dishwasher(s), Dryer(s), Disposal, Microwave(s), Refrigerator(s), Stove(s)/Range(s), Washer(s)
Exterior
Exterior Feature Cement Planked, Stone
Garage Spaces 3.0
Community Features CCRs, Club House, Golf, Park, Playground, Trail(s)
Amenities Available Cable TV, Gas Available, High Speed Internet, Outbuildings, Patio, Sprinkler System
Waterfront No
View Y/N No
Roof Type Composition
Garage Yes
Building
Lot Description Paved
Story Two
Sewer Sewer Connected
Water Public
New Construction No
Schools
Middle Schools Cedar Heights Jh
High Schools So. Kitsap High
School District South Kitsap
Others
Senior Community No
Acceptable Financing Cash Out, Conventional, VA Loan
Listing Terms Cash Out, Conventional, VA Loan
Read Less Info
Want to know what your home might be worth? Contact us for a FREE valuation!

Our team is ready to help you sell your home for the highest possible price ASAP

"Three Trees" icon indicates a listing provided courtesy of NWMLS.
GET MORE INFORMATION

Team Leader/Broker | License ID: 108348







