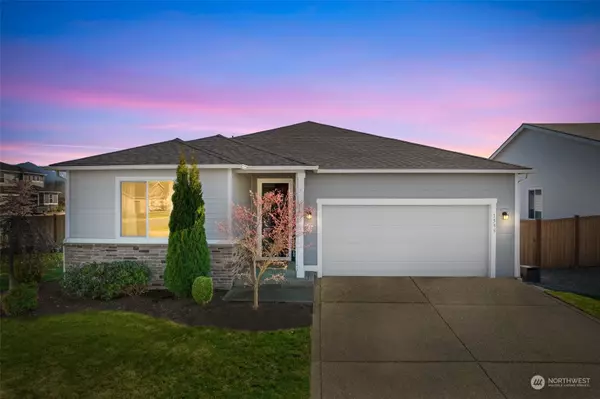Bought with KW Mountains to Sound Realty
$625,000
$625,000
For more information regarding the value of a property, please contact us for a free consultation.
3 Beds
1.75 Baths
1,747 SqFt
SOLD DATE : 05/15/2024
Key Details
Sold Price $625,000
Property Type Single Family Home
Sub Type Residential
Listing Status Sold
Purchase Type For Sale
Square Footage 1,747 sqft
Price per Sqft $357
Subdivision Buckley
MLS Listing ID 2217825
Sold Date 05/15/24
Style 10 - 1 Story
Bedrooms 3
Full Baths 1
HOA Fees $3/ann
Year Built 2019
Annual Tax Amount $5,026
Lot Size 8,200 Sqft
Lot Dimensions 82*106*72*101
Property Description
Desirable Alexandrite floor plan from Richmond American. This 1-story home boasts 3 bdrms, 1.75 baths plus extra finished room/opt 4th bdrm/Office space. This home exudes sophistication w/its modern design & beautiful finishes. Luxurious vinyl plank floors that lead you through an open floor plan, ideal for entertaining guests. The spacious kitchen is a chef's dream featuring quartz countertops, SS app & Lg center island w/seating that integrates into the the living space w/upgraded gas fireplace & beauty of the outdoors. Primary Suite is adjacent & includes walk-in closet & private bath. Situated on a Lg fully fenced corner lot, you will enjoy a spectacular Mt Rainer view for summertime gatherings. Close to town, parks & shopping!
Location
State WA
County Pierce
Area 111 - Buckley/South Prairie
Rooms
Basement None
Main Level Bedrooms 3
Interior
Interior Features Wall to Wall Carpet, Bath Off Primary, Ceiling Fan(s), Double Pane/Storm Window, High Tech Cabling, Security System, SMART Wired, Walk-In Closet(s), Fireplace, Water Heater
Flooring Vinyl Plank, Carpet
Fireplaces Number 1
Fireplaces Type Gas
Fireplace true
Appliance Dishwasher(s), Disposal, Microwave(s), Refrigerator(s), See Remarks, Stove(s)/Range(s)
Exterior
Exterior Feature Cement Planked, Wood Products
Garage Spaces 2.0
Community Features CCRs, Park, Playground
Amenities Available Cable TV, Fenced-Fully, Gas Available, High Speed Internet, Patio
Waterfront No
View Y/N Yes
View Mountain(s), Partial, See Remarks, Territorial
Roof Type Composition
Garage Yes
Building
Lot Description Corner Lot, Curbs, Paved, Sidewalk
Story One
Builder Name Richmond American Homes
Sewer Sewer Connected
Water Public
Architectural Style Craftsman
New Construction No
Schools
Elementary Schools Elk Ridge Elem
Middle Schools Glacier Middle Sch
High Schools White River High
School District White River
Others
Senior Community No
Acceptable Financing Cash Out, Conventional, FHA, See Remarks, USDA Loan, VA Loan
Listing Terms Cash Out, Conventional, FHA, See Remarks, USDA Loan, VA Loan
Read Less Info
Want to know what your home might be worth? Contact us for a FREE valuation!

Our team is ready to help you sell your home for the highest possible price ASAP

"Three Trees" icon indicates a listing provided courtesy of NWMLS.
GET MORE INFORMATION

Team Leader/Broker | License ID: 108348







