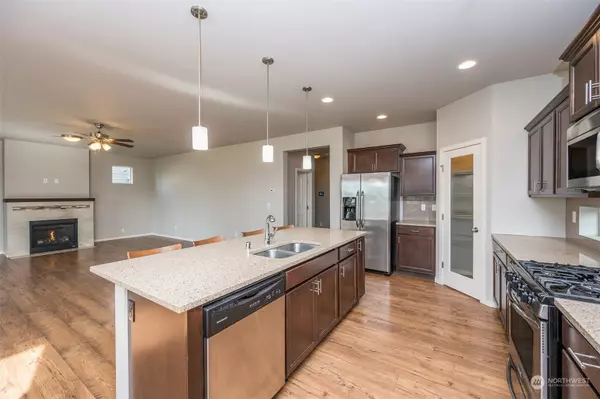Bought with Mosaic Realty
$599,950
$599,950
For more information regarding the value of a property, please contact us for a free consultation.
4 Beds
2.5 Baths
2,795 SqFt
SOLD DATE : 05/22/2024
Key Details
Sold Price $599,950
Property Type Single Family Home
Sub Type Residential
Listing Status Sold
Purchase Type For Sale
Square Footage 2,795 sqft
Price per Sqft $214
Subdivision Spanaway
MLS Listing ID 2222236
Sold Date 05/22/24
Style 12 - 2 Story
Bedrooms 4
Full Baths 2
Half Baths 1
HOA Fees $51/ann
Year Built 2017
Annual Tax Amount $6,171
Lot Size 5,050 Sqft
Property Description
Immerse yourself in a seamless blend of modern elegance & comfort.This stunning home features 4 bdrms, and a loft. Main level w stylish laminate engineered wood floors & fresh quartz countertops. Ample storage is provided in the generous 3-car garage. Experience luxurious indoor & outdoor living w a covered patio featuring a built-in gas fp & ceiling fan, creating a year-round oasis. Natural light pours in through oversized windows. Owner's suite complete w a 5-piece bath & w/ closet, exudes grandeur. Each bdrm is a restful sanctuary, each equipped w/ a ceiling fan. Kitchen, a culinary dream, boasts a full-height tile backsplash. High ceilings throughout amplify the sense of spaciousness. Come envision this while it's still available
Location
State WA
County Pierce
Area 99 - Spanaway
Rooms
Basement None
Main Level Bedrooms 1
Interior
Interior Features Laminate Hardwood, Wall to Wall Carpet, Bath Off Primary, Ceiling Fan(s), Double Pane/Storm Window, Dining Room, French Doors, High Tech Cabling, Security System, Walk-In Closet(s), Walk-In Pantry, Fireplace, Water Heater
Flooring Laminate, See Remarks, Vinyl, Carpet
Fireplaces Number 2
Fireplaces Type Gas
Fireplace true
Appliance Dishwasher(s), Disposal, Microwave(s), Refrigerator(s), See Remarks, Stove(s)/Range(s)
Exterior
Exterior Feature Cement Planked
Garage Spaces 3.0
Community Features CCRs, Park, Playground
Amenities Available Cable TV, Fenced-Partially, Gas Available, High Speed Internet, Patio
Waterfront No
View Y/N Yes
View Territorial
Roof Type Composition,See Remarks
Garage Yes
Building
Lot Description Curbs, Paved, Sidewalk
Story Two
Sewer Sewer Connected
Water Public
New Construction No
Schools
School District Bethel
Others
Senior Community No
Acceptable Financing Cash Out, Conventional, FHA, VA Loan
Listing Terms Cash Out, Conventional, FHA, VA Loan
Read Less Info
Want to know what your home might be worth? Contact us for a FREE valuation!

Our team is ready to help you sell your home for the highest possible price ASAP

"Three Trees" icon indicates a listing provided courtesy of NWMLS.
GET MORE INFORMATION

Team Leader/Broker | License ID: 108348







