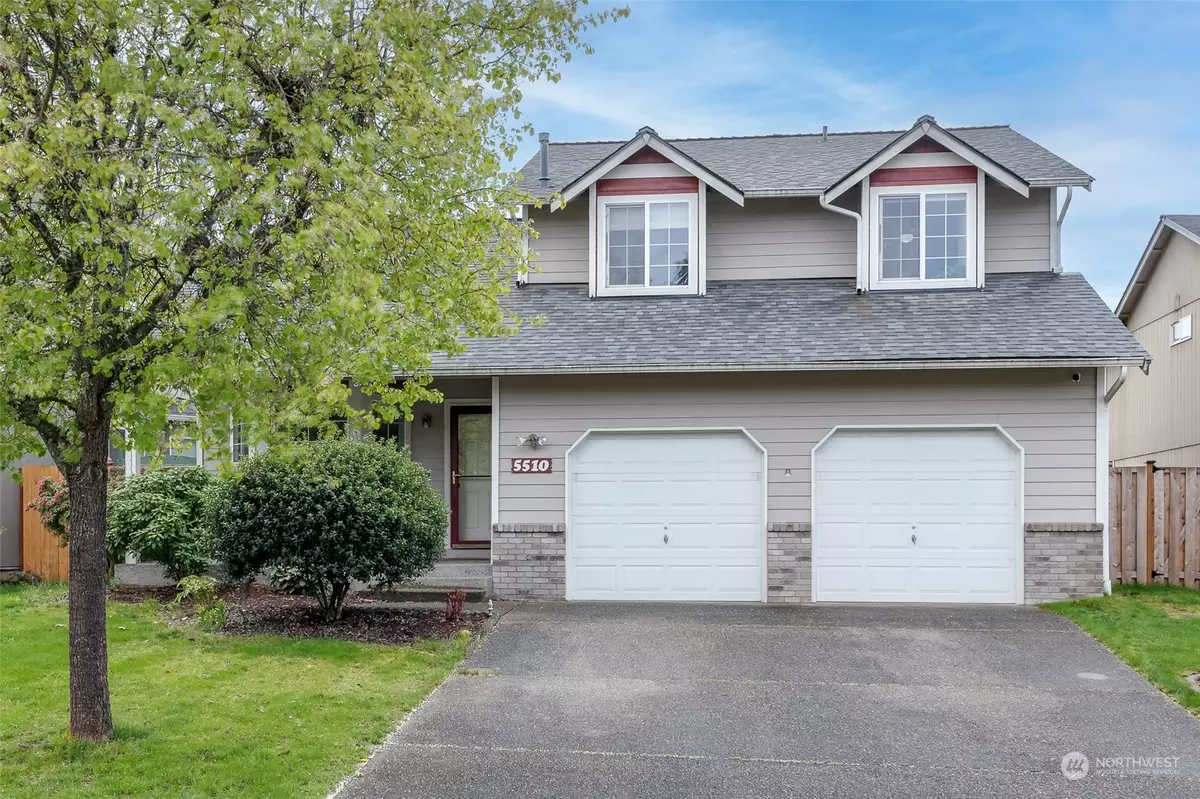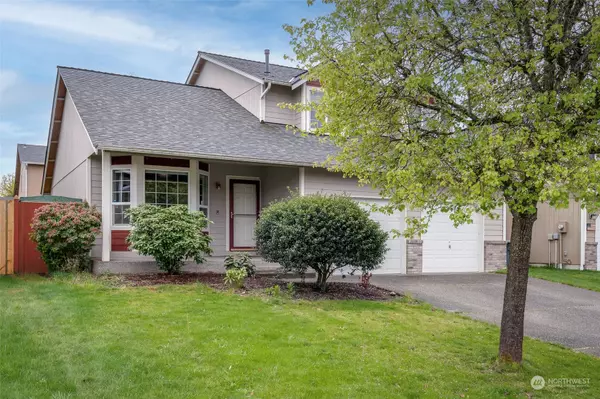Bought with RE/MAX Elite
$490,000
$499,000
1.8%For more information regarding the value of a property, please contact us for a free consultation.
3 Beds
2.5 Baths
1,802 SqFt
SOLD DATE : 06/05/2024
Key Details
Sold Price $490,000
Property Type Single Family Home
Sub Type Residential
Listing Status Sold
Purchase Type For Sale
Square Footage 1,802 sqft
Price per Sqft $271
Subdivision Spanaway
MLS Listing ID 2215307
Sold Date 06/05/24
Style 12 - 2 Story
Bedrooms 3
Full Baths 2
Half Baths 1
HOA Fees $10/mo
Year Built 2004
Annual Tax Amount $4,796
Lot Size 5,006 Sqft
Property Description
Settle down in the quiet cul-de-sac of Camary Lane! High vaulted ceilings invite you into the spacious open concept layout featuring great room, dining room & living room allowing gatherings to flow seamlessly! Kitchen reveals SS appliances, gorgeous backsplash, breakfast bar & window overlooking breathtaking backyard landscaping. Step upstairs to 3 oversized bedrooms w/ brand new plush carpet! Retreat to your primary bed showcasing walk-in closet & 5-piece bath w/ soaking tub! Spend PNW spring evenings ahead unwinding on your Trex deck around the firepit, under gazebo lights staring at the blossoming cherry tree or stargazing! Located near shopping, restaurants, JBLM & Canyon Road extension project making your every day drive even quicker!
Location
State WA
County Pierce
Area 99 - Spanaway
Rooms
Basement None
Interior
Interior Features Wall to Wall Carpet, Laminate, Bath Off Primary, Ceiling Fan(s), Double Pane/Storm Window, Dining Room, Security System, Vaulted Ceiling(s), Walk-In Closet(s), Fireplace, Water Heater
Flooring Laminate, Vinyl, Carpet
Fireplaces Number 1
Fireplaces Type Gas
Fireplace true
Appliance Dishwasher(s), Dryer(s), Microwave(s), Refrigerator(s), Stove(s)/Range(s), Washer(s)
Exterior
Exterior Feature Brick, Wood, Wood Products
Garage Spaces 2.0
Community Features Athletic Court, CCRs, Park, Playground
Amenities Available Cabana/Gazebo, Cable TV, Deck, Fenced-Fully, High Speed Internet, Outbuildings, Patio
Waterfront No
View Y/N No
Roof Type Composition
Garage Yes
Building
Lot Description Cul-De-Sac, Curbs, Dead End Street, Paved, Sidewalk
Story Two
Sewer Sewer Connected
Water Public
Architectural Style Craftsman
New Construction No
Schools
Elementary Schools Buyer To Verify
Middle Schools Buyer To Verify
High Schools Buyer To Verify
School District Bethel
Others
Senior Community No
Acceptable Financing Cash Out, Conventional, FHA, USDA Loan, VA Loan
Listing Terms Cash Out, Conventional, FHA, USDA Loan, VA Loan
Read Less Info
Want to know what your home might be worth? Contact us for a FREE valuation!

Our team is ready to help you sell your home for the highest possible price ASAP

"Three Trees" icon indicates a listing provided courtesy of NWMLS.
GET MORE INFORMATION

Team Leader/Broker | License ID: 108348







