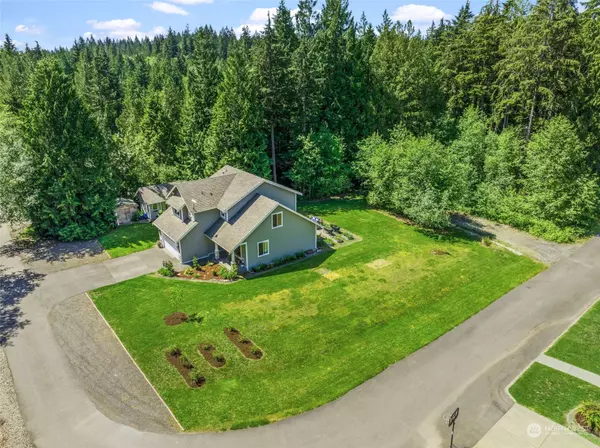Bought with eXp Realty
$771,000
$729,450
5.7%For more information regarding the value of a property, please contact us for a free consultation.
4 Beds
2.5 Baths
2,122 SqFt
SOLD DATE : 06/05/2024
Key Details
Sold Price $771,000
Property Type Single Family Home
Sub Type Residential
Listing Status Sold
Purchase Type For Sale
Square Footage 2,122 sqft
Price per Sqft $363
Subdivision Crescent Valley
MLS Listing ID 2240818
Sold Date 06/05/24
Style 12 - 2 Story
Bedrooms 4
Full Baths 2
Half Baths 1
Year Built 2008
Annual Tax Amount $6,731
Lot Size 1.280 Acres
Lot Dimensions 330ft x 168ft x 330ft x 156ft
Property Description
Turn Key, Beautiful 4 bed, 3 bath on 1.28 Flat Acres in Gig Harbor! Private and NO HOA This Custom Home has Gorgeous Wood Finishes throughout. Chef's Kitchen is thoughtfully laid out with Stainless Steel Appliances, Quartz Counters, Walk in Pantry and Tons of Storage! The best part of every room is the Stunning View into the Peaceful Park like property! Private Trails into the forest, Seasonal Creek, Garden Space, Blueberries, and Shed that's more like a tranquil Bonus Room. Upstairs lives Large with 4 Generous Bedrooms, a Full Guest Bath, and a Spacious Primary with Walk in Closet and 5 Piece Bath. Too hot outside, No problem. Your New Home has AC. Everything has been thought of down to the Oversized Garage and RV Parking! Welcome Home!
Location
State WA
County Pierce
Area 8 - Gig Harbor North
Rooms
Basement None
Interior
Interior Features Ceramic Tile, Hardwood, Wall to Wall Carpet, Bath Off Primary, Ceiling Fan(s), Double Pane/Storm Window, Dining Room, High Tech Cabling, Jetted Tub, Security System, Vaulted Ceiling(s), Walk-In Closet(s), Walk-In Pantry, Wired for Generator, Fireplace, Water Heater
Flooring Ceramic Tile, Hardwood, Carpet
Fireplaces Number 1
Fireplaces Type Gas
Fireplace true
Appliance Dishwasher(s), Microwave(s), Refrigerator(s), Stove(s)/Range(s)
Exterior
Exterior Feature Cement Planked
Garage Spaces 2.0
Amenities Available Cable TV, High Speed Internet, Outbuildings, Patio, RV Parking
Waterfront No
View Y/N Yes
View Territorial
Roof Type Composition
Garage Yes
Building
Lot Description Dead End Street, Open Space, Paved, Secluded
Story Two
Sewer Septic Tank
Water Individual Well
Architectural Style Craftsman
New Construction No
Schools
Elementary Schools Purdy Elem
Middle Schools Harbor Ridge Mid
High Schools Peninsula High
School District Peninsula
Others
Senior Community No
Acceptable Financing Cash Out, Conventional, FHA, State Bond, VA Loan
Listing Terms Cash Out, Conventional, FHA, State Bond, VA Loan
Read Less Info
Want to know what your home might be worth? Contact us for a FREE valuation!

Our team is ready to help you sell your home for the highest possible price ASAP

"Three Trees" icon indicates a listing provided courtesy of NWMLS.
GET MORE INFORMATION

Team Leader/Broker | License ID: 108348







