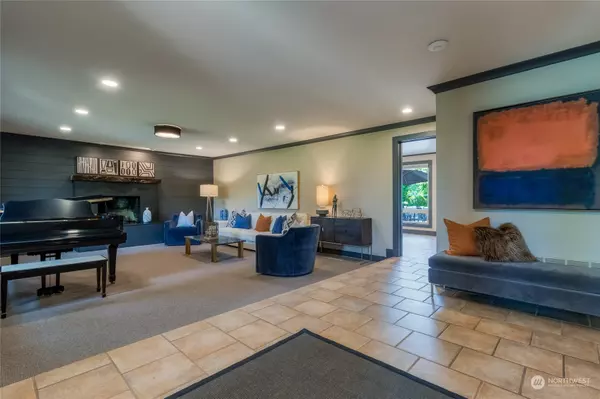Bought with Bella Terra Real Estate
$1,210,000
$1,295,000
6.6%For more information regarding the value of a property, please contact us for a free consultation.
5 Beds
4.5 Baths
5,664 SqFt
SOLD DATE : 06/06/2024
Key Details
Sold Price $1,210,000
Property Type Single Family Home
Sub Type Residential
Listing Status Sold
Purchase Type For Sale
Square Footage 5,664 sqft
Price per Sqft $213
Subdivision Walla Walla
MLS Listing ID 2150421
Sold Date 06/06/24
Style 11 - 1 1/2 Story
Bedrooms 5
Full Baths 3
Year Built 1965
Annual Tax Amount $8,694
Lot Size 1.100 Acres
Property Description
Multi-generational living, VRBO, or simply enjoy this secluded & Serene Country Estate, with a beautiful space to entertain family and friends. Located in Walla Walla’s wine country on a pristine landscaped & manicured 1.1 acres. A welcoming 5,664 sqft of luxury, East side of the home generously offers 3,722 sf w/3 beds/3 baths, 2 living areas+500 sf bonus room all beautifully appointed. The West side is a complete 2 bed/2 bath home w/ laundry/office & full Kitchen. Refresh in the salt water pool, waterfall & new gunite spa. Spacious 5 car garage w/ built-in cabinetry also provides another office & high speed internet. Live close to wineries & amenities while enjoying the calm of your private hide-a-way. Welcome home to Harmony Lane.
Location
State WA
County Walla Walla
Area 933 - Southeast Walla Walla County
Rooms
Basement None
Main Level Bedrooms 5
Interior
Interior Features Ceramic Tile, Wall to Wall Carpet, Second Kitchen, Second Primary Bedroom, Bath Off Primary, Double Pane/Storm Window, Dining Room, Hot Tub/Spa, Security System, Sprinkler System, Walk-In Closet(s), Walk-In Pantry, Fireplace, Water Heater
Flooring Ceramic Tile, Carpet
Fireplaces Number 4
Fireplaces Type Gas, Wood Burning
Fireplace true
Appliance Dishwasher(s), Double Oven, Dryer(s), Disposal, Microwave(s), Refrigerator(s), See Remarks, Stove(s)/Range(s), Washer(s)
Exterior
Exterior Feature Cement/Concrete, Wood Products
Garage Spaces 5.0
Pool In Ground
Amenities Available Fenced-Partially, High Speed Internet, Hot Tub/Spa, Outbuildings, Patio, Propane, RV Parking, Shop, Sprinkler System
Waterfront No
View Y/N No
Roof Type Composition
Garage Yes
Building
Lot Description Cul-De-Sac, Paved, Secluded
Story OneAndOneHalf
Sewer Septic Tank
Water Shared Well
Architectural Style Contemporary
New Construction No
Schools
Elementary Schools Davis Elem
Middle Schools John Sager Mid
High Schools College Place High School
School District College Place
Others
Senior Community No
Acceptable Financing Cash Out, Conventional, FHA, USDA Loan, VA Loan
Listing Terms Cash Out, Conventional, FHA, USDA Loan, VA Loan
Read Less Info
Want to know what your home might be worth? Contact us for a FREE valuation!

Our team is ready to help you sell your home for the highest possible price ASAP

"Three Trees" icon indicates a listing provided courtesy of NWMLS.
GET MORE INFORMATION

Team Leader/Broker | License ID: 108348







