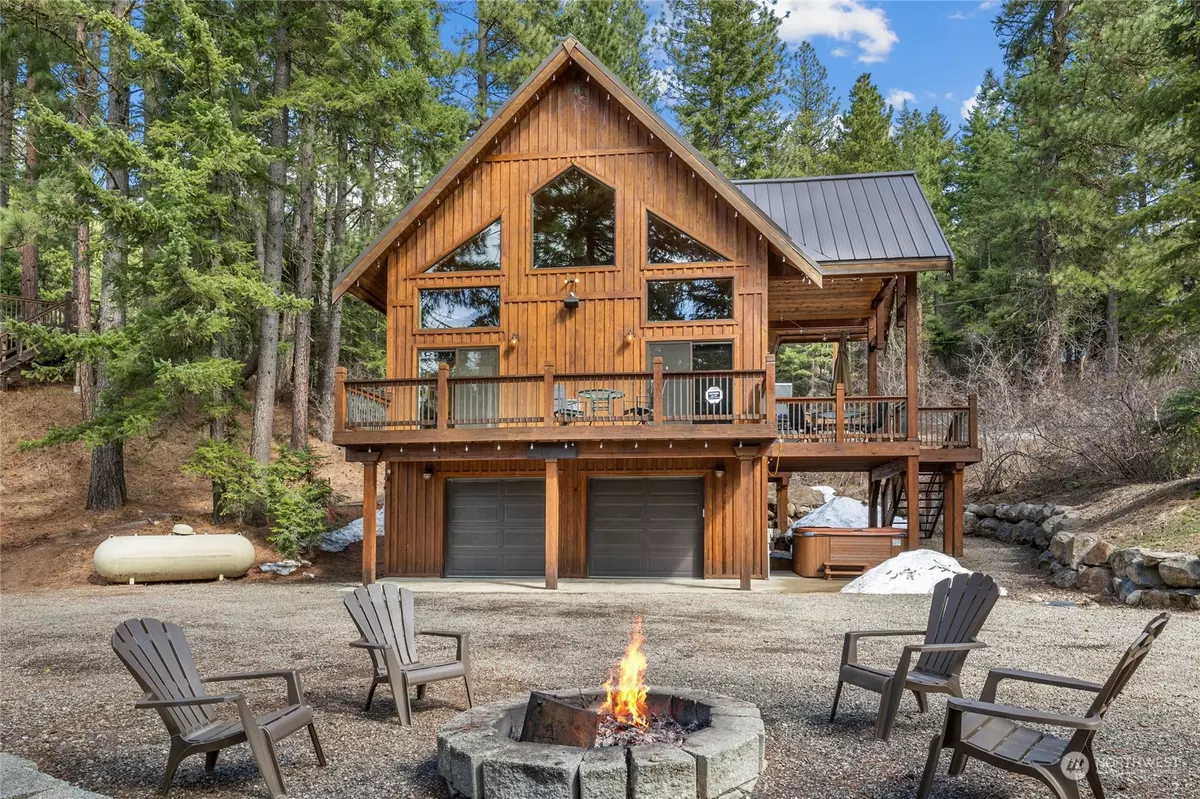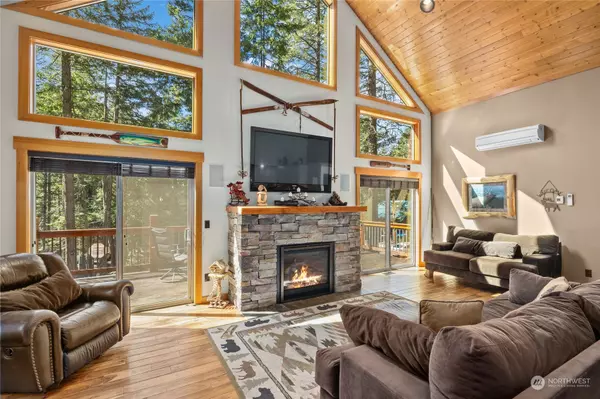Bought with John L. Scott Real Estate CLM
$740,000
$749,000
1.2%For more information regarding the value of a property, please contact us for a free consultation.
3 Beds
2 Baths
1,782 SqFt
SOLD DATE : 06/05/2024
Key Details
Sold Price $740,000
Property Type Single Family Home
Sub Type Residential
Listing Status Sold
Purchase Type For Sale
Square Footage 1,782 sqft
Price per Sqft $415
Subdivision Pine Loch Sun
MLS Listing ID 2215181
Sold Date 06/05/24
Style 18 - 2 Stories w/Bsmnt
Bedrooms 3
Half Baths 1
HOA Fees $100/ann
Year Built 2007
Annual Tax Amount $4,023
Lot Size 0.370 Acres
Property Description
Thoughtfully designed with great attention to detail, this impressive, custom, furnished cabin sits on an over-sized lot. A vaulted ceiling & multitude of windows lend an airy feel with doors opening onto the deck. There's a stone fireplace, wood floors, granite tile counters & stainless appliances. Spacious main floor primary suite has a balcony & tiled walk in shower. Spiral staircase leads to a sleeping loft with half bath. Two bedrooms, 3/4 bath, & convenient mud/utility room downstairs plus 2 car garage, covered porch & hot tub. Desirable Pineloch Sun lot with rare trailer parking, circular drive,& county approval for a future shop. Enjoy the lakeside lodge, community pool, & sports courts, plus unlimited recreation on nearby trails.
Location
State WA
County Kittitas
Area 948 - Upper Kittitas County
Rooms
Basement Finished
Main Level Bedrooms 1
Interior
Interior Features Ceramic Tile, Hardwood, Wall to Wall Carpet, Bath Off Primary, Ceiling Fan(s), Double Pane/Storm Window, Dining Room, French Doors, Hot Tub/Spa, Loft, Security System, Vaulted Ceiling(s), Walk-In Closet(s), Fireplace, Water Heater
Flooring Ceramic Tile, Hardwood, Carpet
Fireplaces Number 1
Fireplaces Type Gas
Fireplace true
Appliance Dishwasher(s), Dryer(s), Microwave(s), Refrigerator(s), Stove(s)/Range(s), Washer(s)
Exterior
Exterior Feature Wood
Garage Spaces 2.0
Pool Community
Community Features Athletic Court, CCRs, Club House, Gated, Trail(s)
Amenities Available Cable TV, Deck, High Speed Internet, Hot Tub/Spa, Propane, RV Parking
Waterfront No
View Y/N Yes
View Territorial
Roof Type Metal
Garage Yes
Building
Lot Description Corner Lot, Dead End Street, Secluded
Story Two
Sewer Septic Tank
Water Community
Architectural Style Cabin
New Construction No
Schools
Elementary Schools Cle Elum Roslyn Elem
Middle Schools Walter Strom Jnr
High Schools Cle Elum Roslyn High
School District Cle Elum-Roslyn
Others
Senior Community No
Acceptable Financing Cash Out, Conventional, FHA, USDA Loan, VA Loan
Listing Terms Cash Out, Conventional, FHA, USDA Loan, VA Loan
Read Less Info
Want to know what your home might be worth? Contact us for a FREE valuation!

Our team is ready to help you sell your home for the highest possible price ASAP

"Three Trees" icon indicates a listing provided courtesy of NWMLS.
GET MORE INFORMATION

Team Leader/Broker | License ID: 108348







