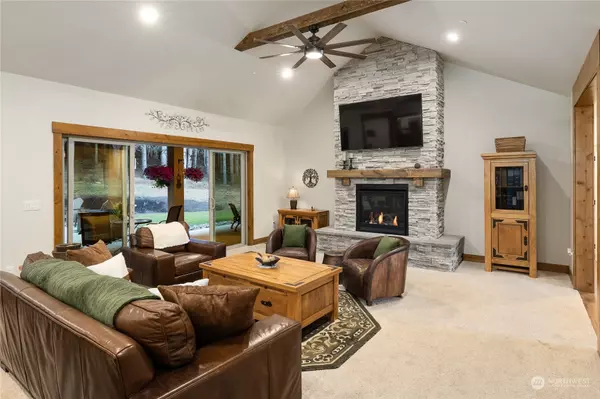Bought with Windermere Real Estate/East
$1,063,000
$1,175,000
9.5%For more information regarding the value of a property, please contact us for a free consultation.
4 Beds
3 Baths
2,532 SqFt
SOLD DATE : 06/10/2024
Key Details
Sold Price $1,063,000
Property Type Single Family Home
Sub Type Residential
Listing Status Sold
Purchase Type For Sale
Square Footage 2,532 sqft
Price per Sqft $419
Subdivision Suncadia
MLS Listing ID 2147283
Sold Date 06/10/24
Style 10 - 1 Story
Bedrooms 4
Full Baths 3
HOA Fees $435/mo
Year Built 2021
Annual Tax Amount $9,309
Lot Size 1.159 Acres
Property Description
Amazing opportunity to be part of the private community of Tumble Creek at Suncadia. This oasis is for you if you love wildlife and a secluded 1+ acre wooded setting backing up too many acres of open space. Beautiful 4 bdrm, 3 bath, open concept rambler w/over 2500sf inside, expansive outdoor living w/firepit & nearly 1200sf 3-car garage...enough room for a shop/ADU plus fenced area for extra storage or furry family members. Pride of ownership w/FT residents unexpectedly selling at an incredible price to relocate and help military family w/new baby. Enjoy the summer golfing, lounging poolside, hiking, biking, star gazing, and more! It's time to start building incredible memories now at Tumble Creek!
Location
State WA
County Kittitas
Area 948 - Upper Kittitas County
Rooms
Basement None
Main Level Bedrooms 4
Interior
Interior Features Ceramic Tile, Wall to Wall Carpet, Bath Off Primary, Ceiling Fan(s), Double Pane/Storm Window, High Tech Cabling, SMART Wired, Sprinkler System, Vaulted Ceiling(s), Walk-In Closet(s), Walk-In Pantry, Wired for Generator, Fireplace
Flooring Ceramic Tile, Engineered Hardwood, Carpet
Fireplaces Number 1
Fireplaces Type Gas
Fireplace true
Appliance Dishwasher(s), Double Oven, Dryer(s), Disposal, Microwave(s), Refrigerator(s), Stove(s)/Range(s), Washer(s)
Exterior
Exterior Feature Stone, Wood
Garage Spaces 3.0
Community Features Athletic Court, CCRs, Club House, Gated, Golf, Park, Playground, Trail(s)
Amenities Available Dog Run, Gas Available, High Speed Internet, Patio, Sprinkler System
Waterfront No
View Y/N Yes
View Territorial
Roof Type Composition
Garage Yes
Building
Lot Description Paved
Story One
Sewer Sewer Connected
Water Public
Architectural Style Craftsman
New Construction No
Schools
Elementary Schools Cle Elum Roslyn Elem
Middle Schools Walter Strom Jnr
High Schools Cle Elum Roslyn High
School District Cle Elum-Roslyn
Others
Senior Community No
Acceptable Financing Cash Out, Conventional
Listing Terms Cash Out, Conventional
Read Less Info
Want to know what your home might be worth? Contact us for a FREE valuation!

Our team is ready to help you sell your home for the highest possible price ASAP

"Three Trees" icon indicates a listing provided courtesy of NWMLS.
GET MORE INFORMATION

Team Leader/Broker | License ID: 108348







