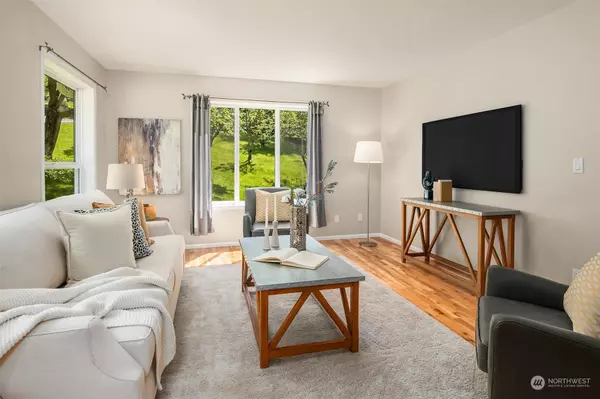Bought with John L. Scott Bellingham
$1,100,000
$1,100,000
For more information regarding the value of a property, please contact us for a free consultation.
4 Beds
3.25 Baths
3,843 SqFt
SOLD DATE : 06/28/2024
Key Details
Sold Price $1,100,000
Property Type Single Family Home
Sub Type Residential
Listing Status Sold
Purchase Type For Sale
Square Footage 3,843 sqft
Price per Sqft $286
Subdivision High Rock
MLS Listing ID 2239324
Sold Date 06/28/24
Style 18 - 2 Stories w/Bsmnt
Bedrooms 4
Full Baths 2
Half Baths 1
Year Built 2002
Annual Tax Amount $4,365
Lot Size 5.000 Acres
Property Description
Retreat to this beautiful 'Cape Cod' - style home nestled into a hillside on 5 peaceful acres. Move right in to comfortable rooms, refinished hardwoods, brand new carpet upstairs, and new paint. Main level Primary Bedroom suite! The siding was just pressure-washed and re-stained; the back deck renovated. A 40-year roof was installed in 2017. New stairs/rails take you to the garage's unfinished upper level (woodshop? art studio? yoga or WFH space?). Daylight basement MIL apartment offers multi-generation potential, rent income (future AirBnB?) or Bonus Room use. Jam-makers will love the fruit trees. Perennial beds for gardeners. A fire pit awaits your S'mores. Just minutes to town for shopping/eateries, or +/- 1 hr to snowboarding or hiking.
Location
State WA
County Snohomish
Area 610 - Southeast Snohomish
Rooms
Basement Daylight, Finished
Main Level Bedrooms 2
Interior
Interior Features Hardwood, Wall to Wall Carpet, Second Kitchen, Bath Off Primary, Ceiling Fan(s), Double Pane/Storm Window, Dining Room, French Doors, Walk-In Closet(s), Fireplace, Water Heater
Flooring Hardwood, Slate, Vinyl Plank, Carpet
Fireplaces Number 1
Fireplaces Type Wood Burning
Fireplace true
Appliance Dishwasher(s), Dryer(s), Microwave(s), Refrigerator(s), Stove(s)/Range(s), Washer(s)
Exterior
Exterior Feature Wood
Garage Spaces 2.0
Amenities Available Deck, Outbuildings, Propane
Waterfront No
View Y/N Yes
View Territorial
Roof Type Composition,Metal
Garage Yes
Building
Lot Description Dead End Street, Paved
Story Two
Sewer Septic Tank
Water Individual Well
Architectural Style Cape Cod
New Construction No
Schools
Elementary Schools Buyer To Verify
Middle Schools Buyer To Verify
High Schools Buyer To Verify
School District Monroe
Others
Senior Community No
Acceptable Financing Cash Out, Conventional
Listing Terms Cash Out, Conventional
Read Less Info
Want to know what your home might be worth? Contact us for a FREE valuation!

Our team is ready to help you sell your home for the highest possible price ASAP

"Three Trees" icon indicates a listing provided courtesy of NWMLS.
GET MORE INFORMATION

Team Leader/Broker | License ID: 108348







