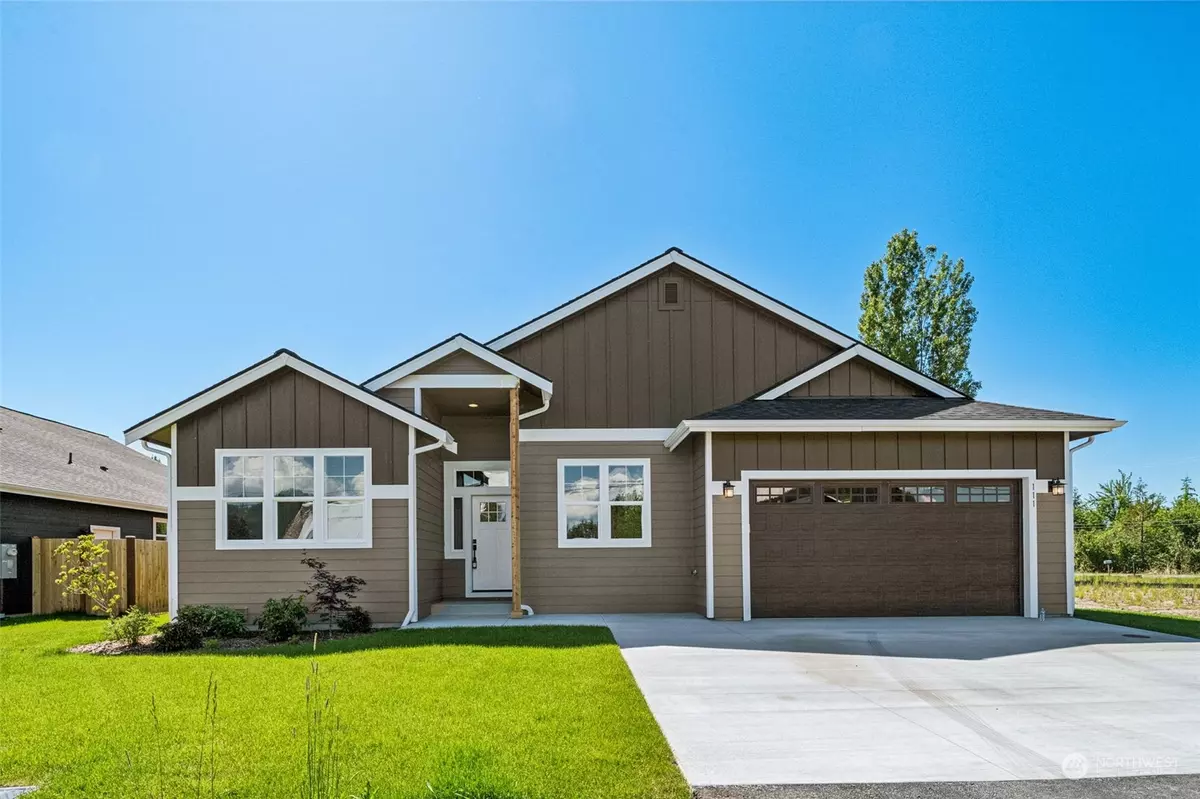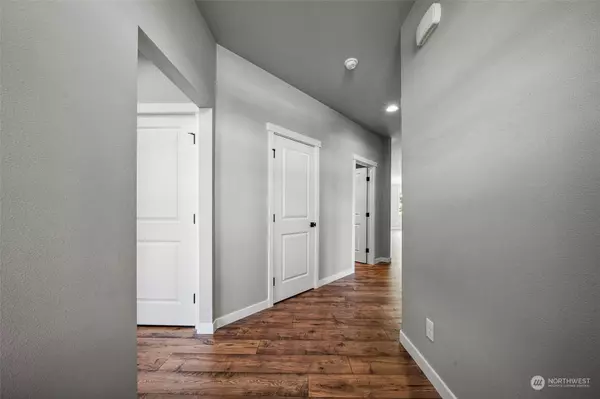Bought with Coldwell Banker Danforth
$725,000
$725,000
For more information regarding the value of a property, please contact us for a free consultation.
4 Beds
2 Baths
2,007 SqFt
SOLD DATE : 07/12/2024
Key Details
Sold Price $725,000
Property Type Single Family Home
Sub Type Residential
Listing Status Sold
Purchase Type For Sale
Square Footage 2,007 sqft
Price per Sqft $361
Subdivision Buckley
MLS Listing ID 2234300
Sold Date 07/12/24
Style 10 - 1 Story
Bedrooms 4
Full Baths 2
Construction Status Under Construction
Year Built 2024
Annual Tax Amount $544
Lot Size 8,659 Sqft
Property Description
Extraordinary Timber & Sage home situated on just shy .2-acre lot in the Buckley community! This plan was designed to optimize storage! Chefs’ kitchen W/soft close doors/drawers, 36” tall uppers, upgraded quartz counters, beautifully designed cabinets, full height tile bcksplsh, & upgraded Whirlpool SS apps (smart capable range W/ air fry options & dishwasher W/3rd rack), Island seating & dining rm! Family rm W/wood wrapped windows. Luxury primary suite ft. WI closet ft. Melamine shelves & 5-piece bath W/tile floors, enclosed shower ft. custom cut glass & tile shower walls, & hand cut mirrors W/custom trim frame. 3 addtl. rms & full guest bath! Enlarged utility rm! Energy efficient Heat pump/WH. Backyard W/landscaping & covered patio!
Location
State WA
County Pierce
Area 111 - Buckley/South Prairie
Rooms
Basement None
Main Level Bedrooms 4
Interior
Interior Features Ceramic Tile, Laminate Hardwood, Wall to Wall Carpet, Double Pane/Storm Window, Dining Room, Walk-In Closet(s), Walk-In Pantry, Fireplace, Water Heater
Flooring Ceramic Tile, Laminate, Vinyl, Carpet
Fireplaces Number 1
Fireplaces Type Electric
Fireplace true
Appliance Dishwasher(s), Microwave(s), Stove(s)/Range(s)
Exterior
Exterior Feature Cement Planked, Wood, Wood Products
Garage Spaces 2.0
Amenities Available High Speed Internet, Patio
Waterfront No
View Y/N Yes
View Territorial
Roof Type Composition
Garage Yes
Building
Lot Description Curbs, Paved
Story One
Builder Name Timber & Sage, LLC
Sewer Sewer Connected
Water Public
Architectural Style Traditional
New Construction Yes
Construction Status Under Construction
Schools
Elementary Schools Elk Ridge Elem
Middle Schools Glacier Middle Sch
High Schools White River High
School District White River
Others
Senior Community No
Acceptable Financing Cash Out, Conventional, FHA, USDA Loan, VA Loan
Listing Terms Cash Out, Conventional, FHA, USDA Loan, VA Loan
Read Less Info
Want to know what your home might be worth? Contact us for a FREE valuation!

Our team is ready to help you sell your home for the highest possible price ASAP

"Three Trees" icon indicates a listing provided courtesy of NWMLS.
GET MORE INFORMATION

Team Leader/Broker | License ID: 108348







