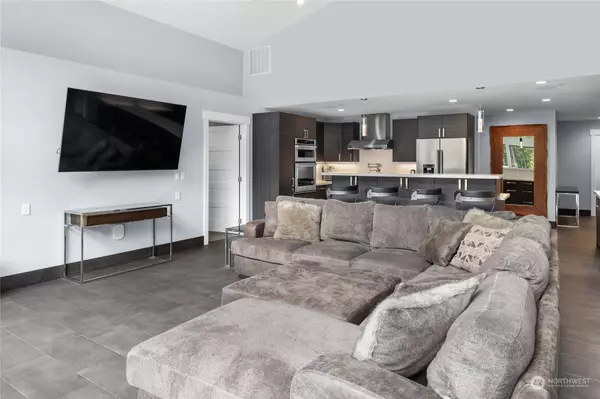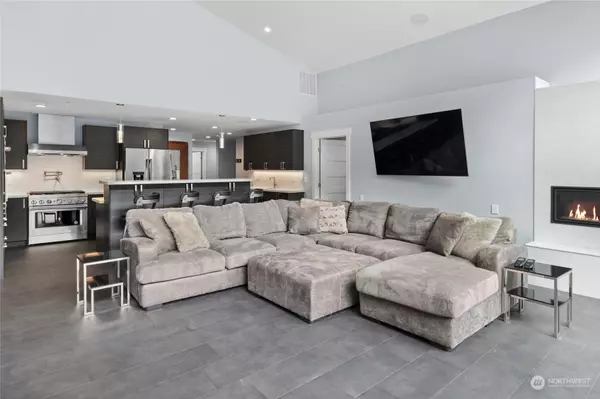Bought with John L. Scott Snohomish
$1,900,000
$1,899,000
0.1%For more information regarding the value of a property, please contact us for a free consultation.
4 Beds
3 Baths
2,144 SqFt
SOLD DATE : 07/12/2024
Key Details
Sold Price $1,900,000
Property Type Single Family Home
Sub Type Residential
Listing Status Sold
Purchase Type For Sale
Square Footage 2,144 sqft
Price per Sqft $886
Subdivision Kachess
MLS Listing ID 2229399
Sold Date 07/12/24
Style 17 - 1 1/2 Stry w/Bsmt
Bedrooms 4
Full Baths 1
Half Baths 1
HOA Fees $16/ann
Year Built 2021
Annual Tax Amount $6,487
Lot Size 4.290 Acres
Property Description
No expense spared in this luxurious Mountain Modern cabin on 4+ acres. Be blown away by the expansive private mountain views from the greatroom floor to ceiling windows! Built for entertaing with dueling linear fireplaces, 2 bigscreen TVs, wetbar, & well appointed kitchen. Dual Primary En-suites with incredible showers, private heated view balconies. 2 additional guestrooms are on the main level as well! Heated floors, executive security & tech (ask about the hidden room!) DREAM massive attached garage with room for more than 8 vehicles, 2 lifts, & drivethru doors. 2 laundry rooms, dog washing station. Heated deck with hot tub. Outdoor firepit, 2nd building location with VIEWS. Sleeping cabin has VRBO potential! 10 minutes to Lake Kachess!
Location
State WA
County Kittitas
Area 948 - Upper Kittitas County
Rooms
Basement Daylight, Finished
Main Level Bedrooms 4
Interior
Interior Features Ceramic Tile, Wall to Wall Carpet, Bath Off Primary, Double Pane/Storm Window, High Tech Cabling, Hot Tub/Spa, Security System, SMART Wired, Sprinkler System, Walk-In Closet(s), Wet Bar, Wired for Generator, Fireplace, Water Heater
Flooring Ceramic Tile, Carpet
Fireplaces Number 2
Fireplaces Type Gas
Fireplace true
Appliance Dishwasher(s), Double Oven, Dryer(s), Disposal, Microwave(s), Refrigerator(s), Stove(s)/Range(s), Washer(s)
Exterior
Exterior Feature Cement/Concrete
Garage Spaces 10.0
Community Features CCRs
Amenities Available Deck, Gated Entry, High Speed Internet, Hot Tub/Spa, Propane
Waterfront No
View Y/N Yes
View Mountain(s), See Remarks, Territorial
Roof Type Metal
Garage Yes
Building
Lot Description Corner Lot, Dead End Street, Dirt Road, Paved
Story OneAndOneHalf
Sewer Septic Tank
Water Individual Well, Private
New Construction No
Schools
Elementary Schools Easton Sch
Middle Schools Easton Sch
High Schools Easton Sch
School District Easton
Others
Senior Community No
Acceptable Financing Cash Out, Conventional
Listing Terms Cash Out, Conventional
Read Less Info
Want to know what your home might be worth? Contact us for a FREE valuation!

Our team is ready to help you sell your home for the highest possible price ASAP

"Three Trees" icon indicates a listing provided courtesy of NWMLS.
GET MORE INFORMATION

Team Leader/Broker | License ID: 108348







