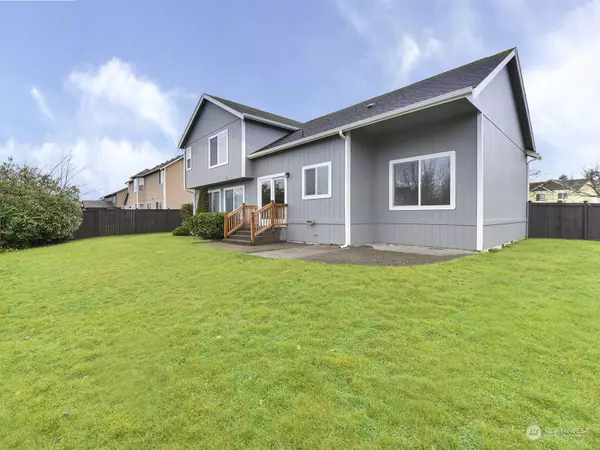Bought with eXp Realty
$623,000
$629,900
1.1%For more information regarding the value of a property, please contact us for a free consultation.
4 Beds
2.5 Baths
2,154 SqFt
SOLD DATE : 07/17/2024
Key Details
Sold Price $623,000
Property Type Single Family Home
Sub Type Residential
Listing Status Sold
Purchase Type For Sale
Square Footage 2,154 sqft
Price per Sqft $289
Subdivision Buckley
MLS Listing ID 2202439
Sold Date 07/17/24
Style 13 - Tri-Level
Bedrooms 4
Full Baths 2
Half Baths 1
HOA Fees $25/ann
Year Built 2001
Annual Tax Amount $4,783
Lot Size 10,019 Sqft
Property Description
BRAND NEW ROOF being installed! This tri-level beauty is located on a cul-de-sac & in the desirable Copperwynd neighborhood in Buckley. Just painted exterior is looking sharp. Most of the land is in the fenced backyard. Formal living room with the dining room just off the kitchen. Open kitchen with center island and seating bar, leads to the family room that features a toasty warm gas fireplace and plenty of seating area. Vaulted ceilings, hardwood floors, all new flooring, & just painted inside. All white mill-work & 6 panel doors. The primary BR offers a walk-in closet & 5 piece bath with soaking tub. 2,154 sq ft of living area, 4 BR, 2.5 baths on a just shy 1/4 acre lot. 662 sq ft 3 car garage. This home is ready for the new owner.
Location
State WA
County Pierce
Area 111 - Buckley/South Prairie
Rooms
Basement None
Main Level Bedrooms 1
Interior
Interior Features Hardwood, Laminate Hardwood, Wall to Wall Carpet, Bath Off Primary, Double Pane/Storm Window, Dining Room, Vaulted Ceiling(s), Walk-In Closet(s), Fireplace
Flooring Hardwood, Laminate, Carpet
Fireplaces Number 1
Fireplaces Type Gas
Fireplace true
Appliance Dishwasher(s), Microwave(s), Stove(s)/Range(s)
Exterior
Exterior Feature Wood Products
Garage Spaces 3.0
Community Features CCRs
Waterfront No
View Y/N No
Roof Type Composition
Garage Yes
Building
Story Three Or More
Sewer Sewer Connected
Water Public
Architectural Style Contemporary
New Construction No
Schools
Elementary Schools Buyer To Verify
Middle Schools Buyer To Verify
High Schools Buyer To Verify
School District White River
Others
Senior Community No
Acceptable Financing Cash Out, Conventional, FHA, VA Loan
Listing Terms Cash Out, Conventional, FHA, VA Loan
Read Less Info
Want to know what your home might be worth? Contact us for a FREE valuation!

Our team is ready to help you sell your home for the highest possible price ASAP

"Three Trees" icon indicates a listing provided courtesy of NWMLS.
GET MORE INFORMATION

Team Leader/Broker | License ID: 108348







