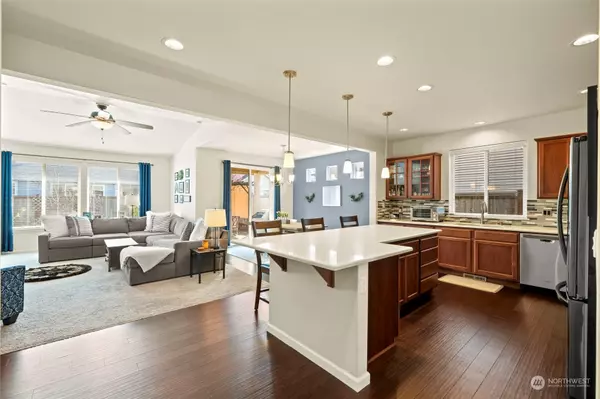Bought with Berkshire Hathaway HS NW
$560,000
$560,000
For more information regarding the value of a property, please contact us for a free consultation.
3 Beds
2 Baths
1,722 SqFt
SOLD DATE : 07/25/2024
Key Details
Sold Price $560,000
Property Type Single Family Home
Sub Type Residential
Listing Status Sold
Purchase Type For Sale
Square Footage 1,722 sqft
Price per Sqft $325
Subdivision Steilacoom Heights
MLS Listing ID 2246422
Sold Date 07/25/24
Style 10 - 1 Story
Bedrooms 3
Full Baths 2
HOA Fees $90/qua
Year Built 2016
Annual Tax Amount $4,611
Lot Size 5,266 Sqft
Property Description
Discover this stunning rambler in Steilacoom Ridge. The remarkable kitchen features a gas range, quartz countertops, stainless steel appliances & alder wood cabinets complemented by engineered hardwood floors that offer both elegance & durability. Open-concept living with high ceilings & gas fireplace. The spacious primary suite includes a 5-piece bath with a soaking tub, dual vanity & walk-in closet. Step into the fully-fenced serene backyard oasis with an apple tree, a plum tree & a pergola ideal for al fresco dining. Beautiful landscaping & sprinkler system. Beat the summer heat with A/C. Conveniently situated near shopping, parks, schools, and with easy access to I-5 & JBLM, this home features luxury, comfort & convenience. Tour today!
Location
State WA
County Thurston
Area 451 - Hawks Prairie
Rooms
Basement None
Main Level Bedrooms 3
Interior
Interior Features Wall to Wall Carpet, Bath Off Primary, Ceiling Fan(s), Double Pane/Storm Window, Sprinkler System, Dining Room, Vaulted Ceiling(s), Walk-In Closet(s), Fireplace, Water Heater
Flooring Engineered Hardwood, Vinyl, Carpet
Fireplaces Number 1
Fireplaces Type Gas
Fireplace true
Appliance Dishwasher(s), Dryer(s), Disposal, Microwave(s), Refrigerator(s), Stove(s)/Range(s), Washer(s)
Exterior
Exterior Feature Cement Planked, Stone, Wood Products
Garage Spaces 2.0
Community Features CCRs
Amenities Available Cabana/Gazebo, Fenced-Fully, Gas Available, High Speed Internet, Patio, Sprinkler System
Waterfront No
View Y/N Yes
View Territorial
Roof Type Composition
Garage Yes
Building
Lot Description Paved, Sidewalk
Story One
Sewer Sewer Connected
Water Public
Architectural Style Traditional
New Construction No
Schools
Elementary Schools Meadows Elem
Middle Schools Salish Middle
High Schools River Ridge High
School District North Thurston
Others
Senior Community No
Acceptable Financing Cash Out, Conventional, FHA, VA Loan
Listing Terms Cash Out, Conventional, FHA, VA Loan
Read Less Info
Want to know what your home might be worth? Contact us for a FREE valuation!

Our team is ready to help you sell your home for the highest possible price ASAP

"Three Trees" icon indicates a listing provided courtesy of NWMLS.
GET MORE INFORMATION

Team Leader/Broker | License ID: 108348







